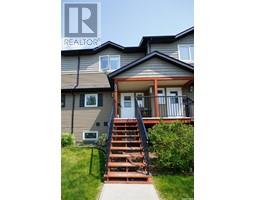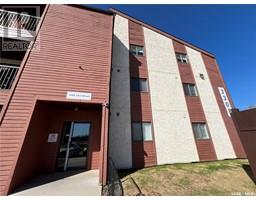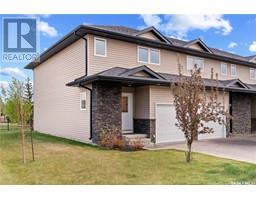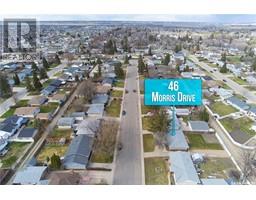4013 Centennial DRIVE Kensington, Saskatoon, Saskatchewan, CA
Address: 4013 Centennial DRIVE, Saskatoon, Saskatchewan
Summary Report Property
- MKT IDSK007350
- Building TypeRow / Townhouse
- Property TypeSingle Family
- StatusBuy
- Added1 days ago
- Bedrooms3
- Bathrooms4
- Area1426 sq. ft.
- DirectionNo Data
- Added On01 Jun 2025
Property Overview
NO CONDO FEES! NOT A CONDO! Step into modern living with this beautifully cared-for 2-storey home, ideally located in the vibrant community of Kensington. The open-concept main floor welcomes you with soaring ceilings and a bright, airy feel, perfect for both quiet nights in and lively get-togethers. The sleek, functional kitchen offers plenty of space for cooking and entertaining. Upstairs, enjoy the comfort of three spacious bedrooms, including a primary suite with a generous walk-in closet and private ensuite. The convenient second-floor laundry makes daily chores a breeze. But the real gem? The fully finished basement that’s ready to impress with a huge family room, a bathroom, and a utility room - ideal for relaxing, working out, or extra storage. Step outside to the beautifully landscaped backyard where a deck with a gazebo, table, and chairs invites you to enjoy summer barbecues or quiet evenings. Plus, the insulated double garage keeps your vehicles warm and your storage needs covered. This attached home is not part of a condo - NO CONDO FEES ! Move in and start enjoying everything Kensington has to offer. Contact your REALTOR® today to see this exceptional property in person!... As per the Seller’s direction, all offers will be presented on 2025-06-02 at 5:00 PM (id:51532)
Tags
| Property Summary |
|---|
| Building |
|---|
| Land |
|---|
| Level | Rooms | Dimensions |
|---|---|---|
| Second level | Primary Bedroom | 12' 07" x 10' 07" |
| 4pc Ensuite bath | Measurements not available x 8 ft | |
| Bedroom | 14 ft x Measurements not available | |
| Bedroom | 11 ft x Measurements not available | |
| 4pc Bathroom | 9 ft x 5 ft | |
| Laundry room | Measurements not available | |
| Basement | Family room | 14' 05" x 22' 05" |
| 3pc Bathroom | 5 ft x 12 ft | |
| Other | 8 ft x 12 ft | |
| Main level | Living room | 13 ft x 12 ft |
| Dining room | 10 ft x 12 ft | |
| Kitchen | 12 ft x 12 ft | |
| 2pc Bathroom | 5 ft x 5 ft |
| Features | |||||
|---|---|---|---|---|---|
| Treed | Detached Garage | Parking Space(s)(2) | |||
| Washer | Refrigerator | Dishwasher | |||
| Dryer | Microwave | Humidifier | |||
| Window Coverings | Garage door opener remote(s) | Central Vacuum - Roughed In | |||
| Stove | Central air conditioning | ||||
























































