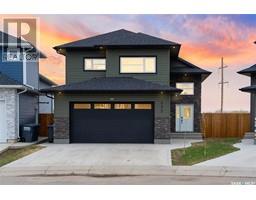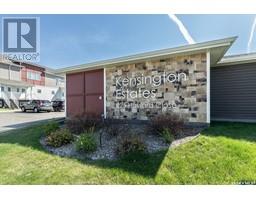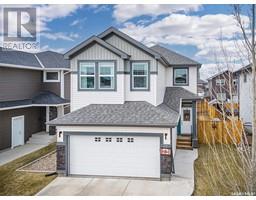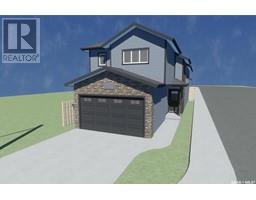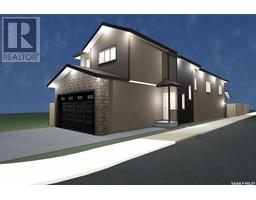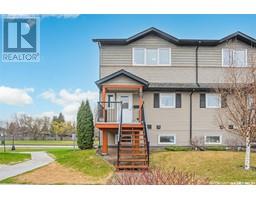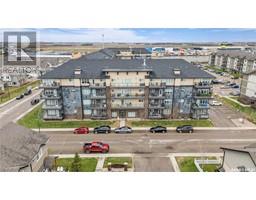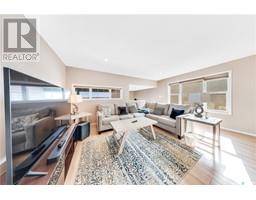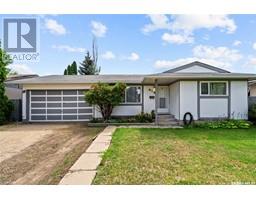411 Braeside BAY Briarwood, Saskatoon, Saskatchewan, CA
Address: 411 Braeside BAY, Saskatoon, Saskatchewan
Summary Report Property
- MKT IDSK967075
- Building TypeHouse
- Property TypeSingle Family
- StatusBuy
- Added2 weeks ago
- Bedrooms6
- Bathrooms4
- Area2001 sq. ft.
- DirectionNo Data
- Added On04 May 2024
Property Overview
Discover Lakeside Luxury! This fully renovated Briarwood bungalow offers stunning lake views and a high end finish throughout. The entry welcomes you with soaring 16 ft ceilings, leading to a state-of-the-art Capella kitchen with waterfall quartz countertops. Both the upstairs and downstairs Kitchens, feature high-end appliances, enhancing both functionality and style. The primary bathroom features a Kohler shower system with body sprays and a large freestanding tub positioned to overlook the lake, creating a peaceful retreat. Each element of this home is designed with the highest standards, including a dedicated ‘mother-in-law’ suite, perfect for extended family or guests, offering both privacy and comfort. The expansive lower level includes a large recreation room—ideal for a fitness center or family entertainment area (the options are endless!). Car enthusiasts will appreciate the triple heated garage with a specialized HRV system to ensure optimal conditions for vehicles. Enjoy morning coffee and evening drinks on the heated patio overlooking the lake! And there’s more - the beautifully designed garden featuring illuminate brick steps, flowerbeds, raised garden boxes- invite relaxation and outdoor gatherings. Four sheds, one heated, offer additional storage and flexibility. This property not only promises luxurious living but also delivers a practical layout perfect for everyday comfort and grand entertaining. Experience a home where every detail caters to high-end tastes and practical needs, arrange your showing today. (id:51532)
Tags
| Property Summary |
|---|
| Building |
|---|
| Land |
|---|
| Level | Rooms | Dimensions |
|---|---|---|
| Basement | Bedroom | 16 ft x 12 ft |
| Bedroom | 11 ft ,7 in x 12 ft ,8 in | |
| 4pc Bathroom | Measurements not available | |
| Other | 15 ft ,10 in x 12 ft ,11 in | |
| Kitchen | Measurements not available | |
| Family room | 26 ft x 12 ft | |
| Bedroom | 11 ft ,1 in x 11 ft | |
| 3pc Bathroom | Measurements not available | |
| Sunroom | Measurements not available | |
| Main level | Foyer | 8 ft x 13 ft |
| Living room | 14 ft x 15 ft | |
| Kitchen | 17 ft x 13 ft | |
| Dining nook | 10 ft x 11 ft | |
| Dining room | 15 ft x 11 ft | |
| Laundry room | 15 ft x 7 ft | |
| Primary Bedroom | 12 ft x 16 ft | |
| 5pc Bathroom | Measurements not available | |
| Bedroom | 12 ft x 12 ft | |
| Bedroom | 9 ft ,6 in x 12 ft ,6 in | |
| 4pc Bathroom | Measurements not available |
| Features | |||||
|---|---|---|---|---|---|
| Cul-de-sac | Treed | Irregular lot size | |||
| Attached Garage | Interlocked | Heated Garage | |||
| Parking Space(s)(6) | Washer | Refrigerator | |||
| Dishwasher | Dryer | Microwave | |||
| Alarm System | Humidifier | Window Coverings | |||
| Garage door opener remote(s) | Stove | Central air conditioning | |||





















































