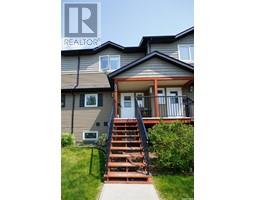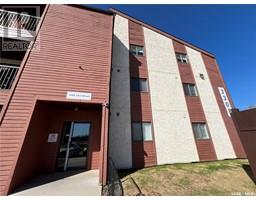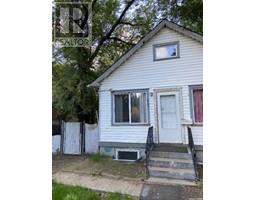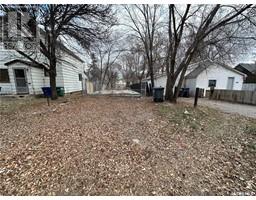413 Lansdowne AVENUE Nutana, Saskatoon, Saskatchewan, CA
Address: 413 Lansdowne AVENUE, Saskatoon, Saskatchewan
Summary Report Property
- MKT IDSK003827
- Building TypeHouse
- Property TypeSingle Family
- StatusBuy
- Added4 weeks ago
- Bedrooms5
- Bathrooms2
- Area1657 sq. ft.
- DirectionNo Data
- Added On28 Apr 2025
Property Overview
Welcome to 413 Lansdowne Avenue, located on a lovely tree-lined street in Nutana just steps from the river and all Broadway has to offer. Built in 1904 this 2.5 story home was been lived in by the same family for 20 years and is now ready for a new one! As you can see this house has everything a character home should have: lots of windows, original wood trim, hardwood floors, and pocket doors between the front row and the living room. To modernize the home the owners had a custom kitchen and dining room done, moved the laundry onto the main floor and added a powder room. They also replaced all the windows throughout the house (2009, except one), added air conditioning and a new furnace and on demand water heater were installed in 2023.The second floor has 3 large bedrooms and a professionally renovated bathroom. The third floor is where you’ll find 2 more bedrooms with potential to change one into a closet & bathroom as the plumbing stack was extended to the top floor. Out back you’ll find a sport court and a large double detached garage measuring 20ft across and 28ft deep. This home has had many improvements over the years, don't hesitate to see it as this location won't last long. (id:51532)
Tags
| Property Summary |
|---|
| Building |
|---|
| Level | Rooms | Dimensions |
|---|---|---|
| Second level | Bedroom | 12 ft x 10 ft ,6 in |
| Bedroom | 10 ft ,5 in x 12 ft ,2 in | |
| Bedroom | 8 ft x 10 ft ,5 in | |
| 4pc Bathroom | 7 ft x 11 ft | |
| Third level | Bedroom | 15 ft x 12 ft ,5 in |
| Bedroom | 10 ft ,11 in x 13 ft ,8 in | |
| Basement | Family room | 17 ft ,4 in x 24 ft ,5 in |
| Storage | 15 ft ,1 in x 10 ft ,3 in | |
| Main level | Other | 11 ft ,9 in x 13 ft ,5 in |
| Living room | 13 ft ,3 in x 14 ft ,3 in | |
| Kitchen | 9 ft x 14 ft ,9 in | |
| Dining room | 11 ft ,7 in x 14 ft ,8 in | |
| Laundry room | 8 ft ,10 in x 6 ft ,3 in | |
| 2pc Ensuite bath | 6 ft ,5 in x 2 ft ,5 in |
| Features | |||||
|---|---|---|---|---|---|
| Rectangular | Detached Garage | Parking Space(s)(2) | |||
| Washer | Refrigerator | Dishwasher | |||
| Dryer | Microwave | Alarm System | |||
| Garage door opener remote(s) | Stove | Central air conditioning | |||

























































