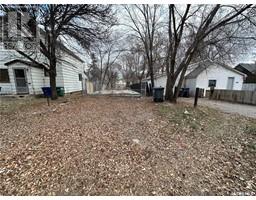4142 Diefenbaker DRIVE Kensington, Saskatoon, Saskatchewan, CA
Address: 4142 Diefenbaker DRIVE, Saskatoon, Saskatchewan
Summary Report Property
- MKT IDSK011104
- Building TypeHouse
- Property TypeSingle Family
- StatusBuy
- Added1 days ago
- Bedrooms4
- Bathrooms4
- Area1505 sq. ft.
- DirectionNo Data
- Added On11 Jul 2025
Property Overview
This magnificent Ehrenburg built home offers a functional open concept layout on the main floor, with laminate and vinyl tile flooring throughout and electric fireplace in living room. The kitchen comes with a quartz countertop, tile backsplash, eat up island, a pantry and plenty cabinets. Upstairs you will find a 3 spacious bedrooms and a bonus room. The master bedroom has a walk in closet and a large en suite bathroom with double sinks. The basement is fully developed with a family room, a bedroom and an office space or Den plus a 4 piece bath. The larger lot offers a nice back yard with 12*10 pressure treat wood deck as well as alley access! Part of the concrete driveway was recently dug for city repairs and has been schedule for fixing by the City of Saskatoon. Feel free to call for more details!. (id:51532)
Tags
| Property Summary |
|---|
| Building |
|---|
| Land |
|---|
| Level | Rooms | Dimensions |
|---|---|---|
| Second level | Bonus Room | 11'4 x 12'2 |
| Primary Bedroom | 13'2 x 11'3 | |
| 5pc Bathroom | Measurements not available | |
| Bedroom | 10'6 x 10'8 | |
| Bedroom | Measurements not available x 8 ft | |
| 4pc Bathroom | Measurements not available | |
| Laundry room | Measurements not available | |
| Basement | Living room | 12 ft x 12 ft |
| Bedroom | 8 ft x 12 ft | |
| Den | 8 ft x 7 ft | |
| 4pc Bathroom | 8 ft x 5 ft | |
| Other | Measurements not available | |
| Main level | Foyer | Measurements not available |
| Kitchen | 11'10 x 7'8 | |
| Dining room | 9'2 x 8'6 | |
| Living room | Measurements not available x 10 ft | |
| 2pc Bathroom | Measurements not available |
| Features | |||||
|---|---|---|---|---|---|
| Treed | Rectangular | Double width or more driveway | |||
| Sump Pump | Attached Garage | Parking Space(s)(2) | |||
| Washer | Refrigerator | Dishwasher | |||
| Dryer | Microwave | Window Coverings | |||
| Garage door opener remote(s) | Hood Fan | Central Vacuum - Roughed In | |||
| Stove | Central air conditioning | Air exchanger | |||































































