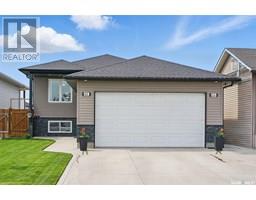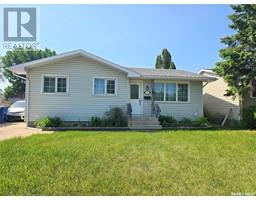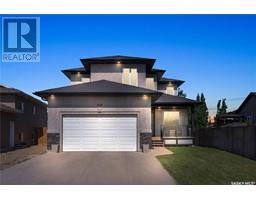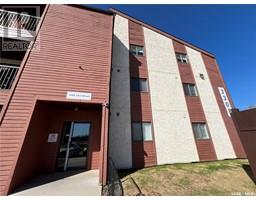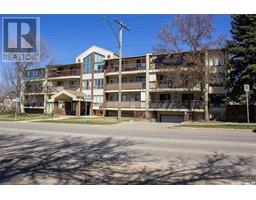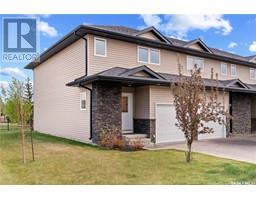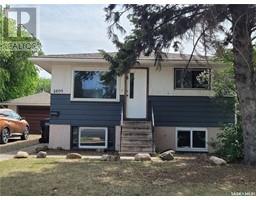418 SILVERWOOD ROAD Silverwood Heights, Saskatoon, Saskatchewan, CA
Address: 418 SILVERWOOD ROAD, Saskatoon, Saskatchewan
Summary Report Property
- MKT IDSK009058
- Building TypeHouse
- Property TypeSingle Family
- StatusBuy
- Added9 hours ago
- Bedrooms4
- Bathrooms3
- Area1208 sq. ft.
- DirectionNo Data
- Added On16 Jun 2025
Property Overview
Welcome to this beautifully maintained bungalow in the heart of Silverwood Heights, just steps from the river and scenic walking paths. With three bedrooms and two bathrooms on the main floor, this 1,208 sq. ft. home offers a thoughtful layout and fantastic location—perfect for families or those looking to downsize without compromise. One of the standout features is the spacious main floor laundry room, a rare and highly desirable perk that adds daily convenience. The main floor also offers bright, comfortable living spaces, and the basement includes a fourth bedroom, a 3-piece bathroom, and plenty of potential for future development—ideal for creating a family room, gym, or office. Outside, the front yard is completely zero-maintenance, beautifully landscaped and set on a drip irrigation system, so there’s no watering required. The backyard is a private, green oasis with mature trees, flower beds, a garden area, and a sheltered deck perfect for entertaining or relaxing out of the wind. The 31-foot deep single detached garage offers ample space for vehicle parking, storage, or even a hobby workspace. Located directly across from schools and parks, this home is the perfect blend of location, function, and comfort. Don’t miss your chance to live in one of Saskatoon's most sought-after neighbourhoods. (id:51532)
Tags
| Property Summary |
|---|
| Building |
|---|
| Land |
|---|
| Level | Rooms | Dimensions |
|---|---|---|
| Basement | Playroom | 9'11 x 21'3 |
| Bedroom | 10'5 x 22'10 | |
| Workshop | 10'7 x 16'9 | |
| 3pc Bathroom | Measurements not available | |
| Other | Measurements not available | |
| Main level | Kitchen | 12'10 x 12'8 |
| Dining room | 8'11 x 9'9 | |
| Family room | 10'10 x 17'11 | |
| Laundry room | 7'6 x 6'7 | |
| Bedroom | 8'8 x 8'11 | |
| Bedroom | 14'3 x 8'11 | |
| Primary Bedroom | 10'11 x 11'11 | |
| 3pc Ensuite bath | Measurements not available | |
| 4pc Bathroom | Measurements not available |
| Features | |||||
|---|---|---|---|---|---|
| Treed | Double width or more driveway | Detached Garage | |||
| Parking Space(s)(3) | Washer | Refrigerator | |||
| Dishwasher | Dryer | Freezer | |||
| Window Coverings | Garage door opener remote(s) | Hood Fan | |||
| Play structure | Storage Shed | Stove | |||
| Central air conditioning | |||||











































