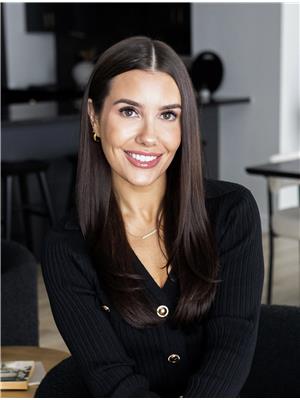4236 Brighton CIRCLE Brighton, Saskatoon, Saskatchewan, CA
Address: 4236 Brighton CIRCLE, Saskatoon, Saskatchewan
Summary Report Property
- MKT IDSK014612
- Building TypeRow / Townhouse
- Property TypeSingle Family
- StatusBuy
- Added1 weeks ago
- Bedrooms2
- Bathrooms3
- Area1335 sq. ft.
- DirectionNo Data
- Added On06 Aug 2025
Property Overview
NO CONDO FEES! This bright and spacious townhouse in the heart of Brighton offers a functional layout and thoughtful upgrades throughout. The main floor features an open-concept design with a modern kitchen, oversized pantry, dining area, and comfortable living room, along with a convenient half bath. Upstairs you'll find two very large bedrooms, each with its own ensuite and walk-in closet, plus a cozy bonus room ideal for an office or additional living space. The basement is open for future development and includes rough-ins for a bathroom. Outside, the backyard is fully finished with artificial turf and a deck—perfect for low-maintenance outdoor living. A double detached garage with insulated walls completes the property. Upgraded features include MDF shelving, an upgraded lighting package, upgraded kitchen sink, and central air conditioning to stay cool during the warm summer months. This home has been very well taken care of and is move-in ready. This charming property is located close to parks, walking paths, and Brighton’s commercial amenities, don't miss the chance to call this house home! (id:51532)
Tags
| Property Summary |
|---|
| Building |
|---|
| Land |
|---|
| Level | Rooms | Dimensions |
|---|---|---|
| Second level | Bonus Room | 10 ft x 9 ft ,4 in |
| Primary Bedroom | 13 ft ,8 in x 10 ft ,5 in | |
| Bedroom | 13 ft ,8 in x 12 ft ,3 in | |
| 3pc Ensuite bath | Measurements not available | |
| 4pc Ensuite bath | Measurements not available | |
| Basement | Other | Measurements not available |
| Main level | Living room | 14 ft ,2 in x 15 ft ,4 in |
| Kitchen | 8 ft ,2 in x 13 ft ,3 in | |
| Dining room | 9 ft ,2 in x 13 ft ,3 in | |
| 2pc Bathroom | Measurements not available |
| Features | |||||
|---|---|---|---|---|---|
| Lane | Rectangular | Sump Pump | |||
| Detached Garage | Parking Space(s)(2) | Washer | |||
| Refrigerator | Dishwasher | Dryer | |||
| Microwave | Humidifier | Window Coverings | |||
| Garage door opener remote(s) | Stove | Central air conditioning | |||





















































