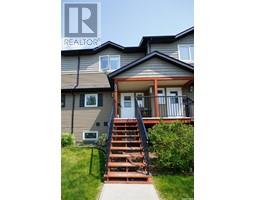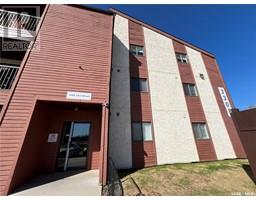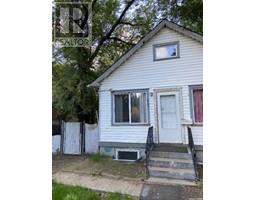425 E AVENUE S Riversdale, Saskatoon, Saskatchewan, CA
Address: 425 E AVENUE S, Saskatoon, Saskatchewan
Summary Report Property
- MKT IDSK007460
- Building TypeHouse
- Property TypeSingle Family
- StatusBuy
- Added1 days ago
- Bedrooms4
- Bathrooms1
- Area1830 sq. ft.
- DirectionNo Data
- Added On30 May 2025
Property Overview
Charming 2½-storey home nestled in the heart of Riversdale. Situated on a generous 50x127 ft lot, the property is surrounded by mature trees and lush landscaping, offering both privacy and beauty. Entering the home, you are greeted with a 3-season sunroom wrapped in windows, filling the space with natural light. The main floor boasts a bright and open layout with high ceilings; featuring a spacious living room and dining area—perfect for entertaining. The kitchen offers ample cabinet space, and there's a versatile den at the back of the home with patio doors, ideal for an office, studio, or extra living space. Upstairs there are four large bedrooms and a 4-piece bathroom with claw foot tub. The top floor offers wonderful views of the neighborhood and could serve as a cozy reading nook, bedroom, studio, or playroom. The expansive backyard includes a covered deck and a garden area, perfect for outdoor living. An oversized, newer single garage sits at the rear, with additional space for parking if needed. Located just one block from the river and within walking distance to shops and restaurants, this home offers both charm and convenience. Call your realtor to view today. (id:51532)
Tags
| Property Summary |
|---|
| Building |
|---|
| Level | Rooms | Dimensions |
|---|---|---|
| Second level | Bedroom | 10'3 x 10'3 |
| Bedroom | 10'10 x 10'3 | |
| Bedroom | 10'4 x 10'3 | |
| Bedroom | 10'8 x 10'3 | |
| 4pc Bathroom | Measurements not available | |
| Basement | Other | Measurements not available |
| Main level | Living room | 13'10 x 10'11 |
| Dining room | 10'11 x 14'5 | |
| Kitchen | 10'6 x 9'8 | |
| Den | 13'10 x 11'3 |
| Features | |||||
|---|---|---|---|---|---|
| Detached Garage | Parking Space(s)(2) | Washer | |||
| Refrigerator | Dryer | Freezer | |||
| Stove | Central air conditioning | ||||




















































