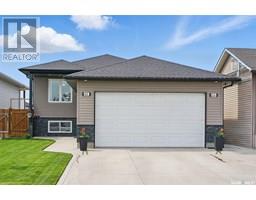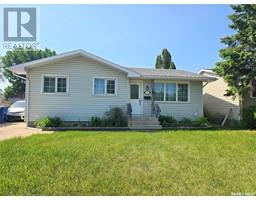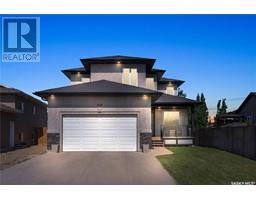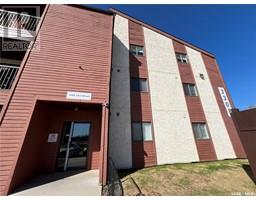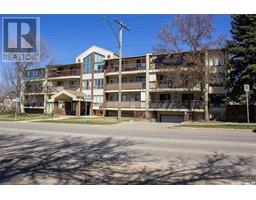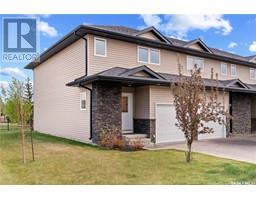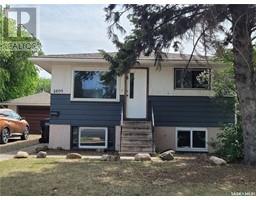428 Maningas BEND Evergreen, Saskatoon, Saskatchewan, CA
Address: 428 Maningas BEND, Saskatoon, Saskatchewan
Summary Report Property
- MKT IDSK008594
- Building TypeRow / Townhouse
- Property TypeSingle Family
- StatusBuy
- Added1 weeks ago
- Bedrooms4
- Bathrooms4
- Area1236 sq. ft.
- DirectionNo Data
- Added On07 Jun 2025
Property Overview
Welcome to 428 Maningas Bend — a fully finished 4-bedroom, 4-bathroom townhouse in Evergreen offering over 1,800 sq. ft. of beautifully developed living space. Ideally located just steps from elementary schools, parks, and trails, this home is also minutes from all the amenities of University Heights Square — and offers quick access to the North End and downtown via McOrmond and the North Commuter Parkway. Inside, you'll find a bright open-concept main floor with a modern kitchen featuring a corner pantry, ample cabinet space, and seamless flow into the dining and living areas. Step through the back door to a private, fully landscaped yard — perfect for relaxing or entertaining. Upstairs, the spacious primary suite includes a walk-in closet and a 3-piece ensuite, while two additional bedrooms and a full bath offer plenty of room for family or guests. Downstairs, the fully finished basement adds exceptional value with a large fourth bedroom, another full bathroom, and a versatile rec room — ideal for movie nights, a home gym, or office space. A double detached garage completes the package in this turn-key home located in one of Saskatoon's most connected and desirable neighbourhoods. Book your showing today — this is the one you’ve been waiting for. (id:51532)
Tags
| Property Summary |
|---|
| Building |
|---|
| Land |
|---|
| Level | Rooms | Dimensions |
|---|---|---|
| Second level | Bedroom | 9 ft ,6 in x 9 ft ,4 in |
| Bedroom | 9 ft ,2 in x 9 ft ,2 in | |
| Bedroom | 11 ft x 13 ft | |
| 3pc Bathroom | Measurements not available | |
| 4pc Bathroom | Measurements not available | |
| Basement | Bedroom | 9 ft x 9 ft |
| Living room | 10 ft x 14 ft | |
| 3pc Bathroom | Measurements not available | |
| Other | Measurements not available | |
| Main level | Living room | 15 ft x 13 ft ,6 in |
| Kitchen | 14 ft x 10 ft | |
| Dining room | 9 ft ,8 in x 8 ft ,8 in | |
| 2pc Bathroom | Measurements not available |
| Features | |||||
|---|---|---|---|---|---|
| Detached Garage | Surfaced(2) | Parking Space(s)(2) | |||
| Washer | Refrigerator | Dryer | |||
| Microwave | Window Coverings | Garage door opener remote(s) | |||
| Central Vacuum - Roughed In | Stove | Central air conditioning | |||





















































