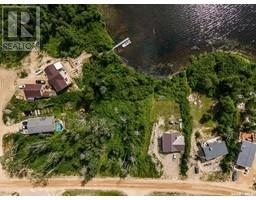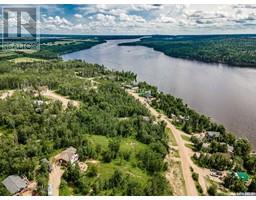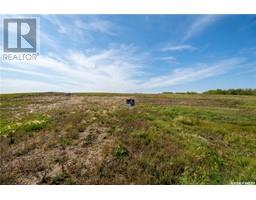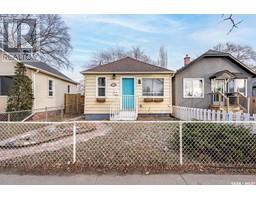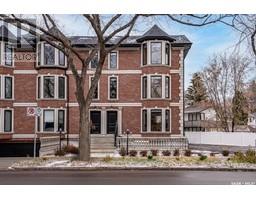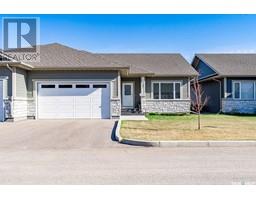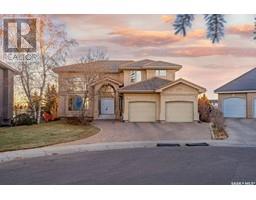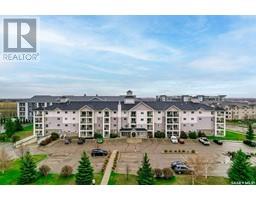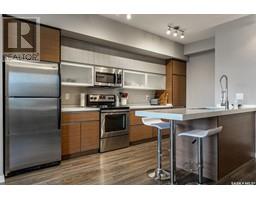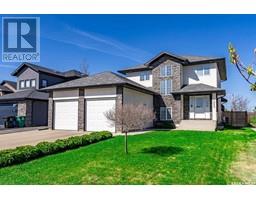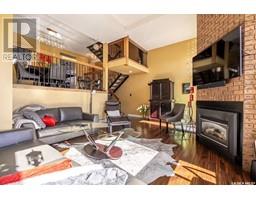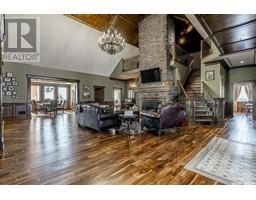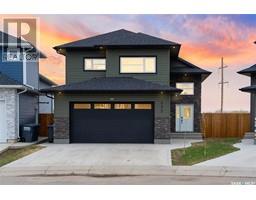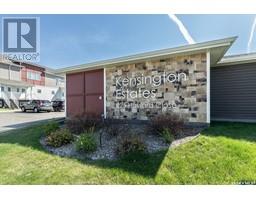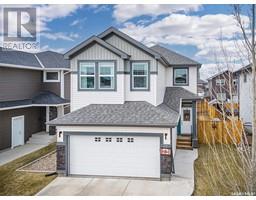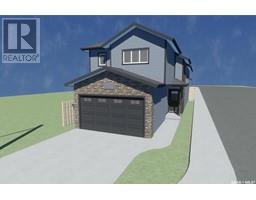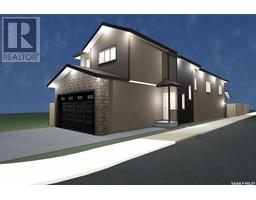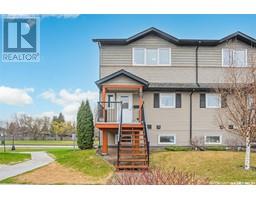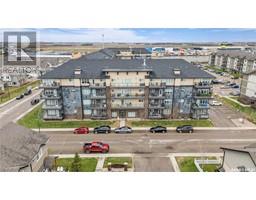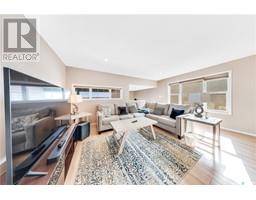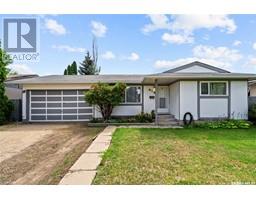502 10th STREET E Nutana, Saskatoon, Saskatchewan, CA
Address: 502 10th STREET E, Saskatoon, Saskatchewan
Summary Report Property
- MKT IDSK968880
- Building TypeHouse
- Property TypeSingle Family
- StatusBuy
- Added1 weeks ago
- Bedrooms3
- Bathrooms2
- Area1639 sq. ft.
- DirectionNo Data
- Added On10 May 2024
Property Overview
This Nutana charmer, only a block off of Broadway and a stone’s throw away from the river, features 3 bedrooms, 2 bathrooms and over 1,600 sq ft of finished space! This character home has fantastic street appeal thanks to enclosed front porch and its gorgeous corner lot. The spacious front foyer is full of charm with easy access to the second floor, kitchen and living room. This home has a formal living and dining rooms, full of charm with original light fixtures, wall sconces, and mouldings. You’ll love how natural light fills the whole house as you walk into the bright and open kitchen. This home also has a beautiful main floor addition professionally completed in 2014. Enjoy the convenience of main floor laundry and a 3 pc bathroom with a heated floor. At the back of the house you have a beautiful family room (currently being used as a main floor bedroom) and an office nook. On the second floor there are 3 bedrooms and a 4 pc bathroom. The basement has tons of room for storage. The backyard is (almost) fully fenced, has a beautiful deck and a single car detached garage with laneway access. Just a block from the river and Broadway, the location in itself will make you fall in love! Call for your showing today! (id:51532)
Tags
| Property Summary |
|---|
| Building |
|---|
| Land |
|---|
| Level | Rooms | Dimensions |
|---|---|---|
| Second level | Bedroom | 14'3 x 8'2 |
| Primary Bedroom | 15' x 8'4 | |
| Dining nook | 6'5 x 5'8 | |
| 4pc Bathroom | Measurements not available | |
| Bedroom | 9'8 x 10'9 | |
| Main level | Foyer | 12'8 x 5'5 |
| Living room | 12'7 x 14' | |
| Dining room | 14'1 x 12'6 | |
| Kitchen | 13'11 x 9'9 | |
| 3pc Bathroom | Measurements not available | |
| Family room | 14'10 x 18'4 | |
| Den | 6'4 x 5'9 | |
| Laundry room | 6'5 x 5'11 | |
| Mud room | 5' x 5'11 |
| Features | |||||
|---|---|---|---|---|---|
| Treed | Corner Site | Rectangular | |||
| Detached Garage | Parking Space(s)(1) | Washer | |||
| Refrigerator | Dryer | Microwave | |||
| Freezer | Window Coverings | Garage door opener remote(s) | |||
| Stove | |||||













































