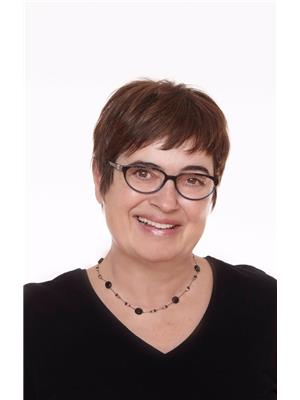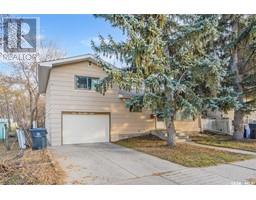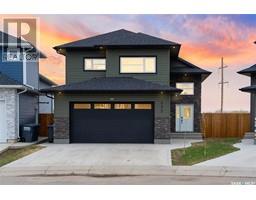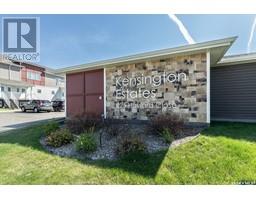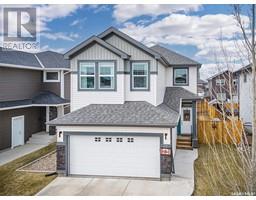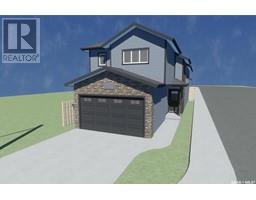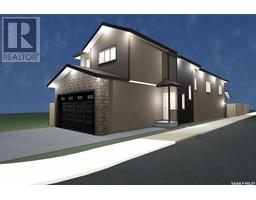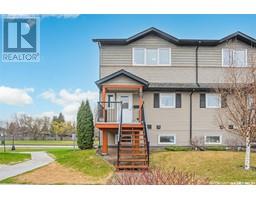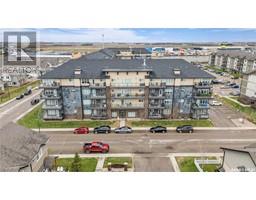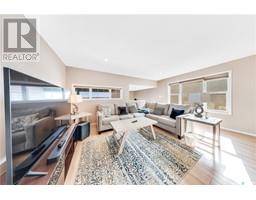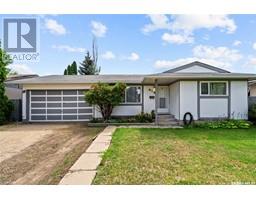505 315 5th AVENUE N Central Business District, Saskatoon, Saskatchewan, CA
Address: 505 315 5th AVENUE N, Saskatoon, Saskatchewan
Summary Report Property
- MKT IDSK968651
- Building TypeApartment
- Property TypeSingle Family
- StatusBuy
- Added1 weeks ago
- Bedrooms2
- Bathrooms2
- Area1109 sq. ft.
- DirectionNo Data
- Added On09 May 2024
Property Overview
Looking to downsize? Looking for your first home? Investing? This wonderful 2 bedroom condo has a modern feel, open concept, and owner has made some lovely updates. The building has an onsite resident manager, indoor swimming pool, sauna, roof top deck and lower deck with gas barbeques, and a great lounge, and a guest for owners to enjoy with their guests. No short term rentals or pets. This beautiful condo has a great city view facing west with floor to ceiling windows giving a feeling of spaciousness and has abundant light. Walk to the river, hospitals, university, all the festivals, restaurants and shopping. For a long term investment the durability and longevity of a concrete building can't be beat. This unit shows 10/10! Call today! (id:51532)
Tags
| Property Summary |
|---|
| Building |
|---|
| Level | Rooms | Dimensions |
|---|---|---|
| Main level | Kitchen | 9 ft ,9 in x 16 ft |
| Living room | 10 ft ,1 in x 20 ft ,4 in | |
| Dining room | 9 ft ,6 in x 9 ft ,9 in | |
| Primary Bedroom | 11 ft ,4 in x 14 ft ,9 in | |
| Bedroom | 9 ft ,2 in x 12 ft ,5 in | |
| 4pc Bathroom | 5 ft ,1 in x 8 ft ,8 in | |
| 2pc Ensuite bath | 5 ft ,3 in x 6 ft ,6 in | |
| Utility room | 3 ft ,5 in x 8 ft ,2 in | |
| Laundry room | 2 ft ,6 in x 5 ft ,3 in |
| Features | |||||
|---|---|---|---|---|---|
| Elevator | Wheelchair access | Covered | |||
| Parking Space(s)(1) | Washer | Refrigerator | |||
| Intercom | Dryer | Microwave | |||
| Window Coverings | Hood Fan | Stove | |||
| Central air conditioning | Guest Suite | Swimming | |||
| Sauna | |||||


































