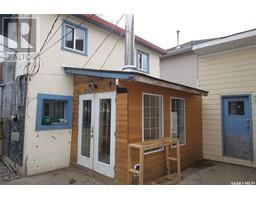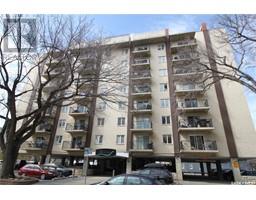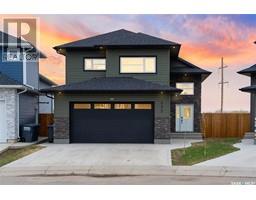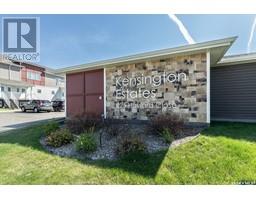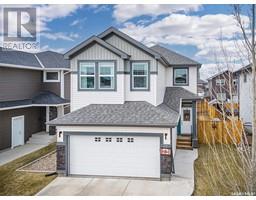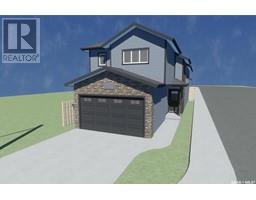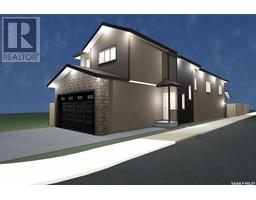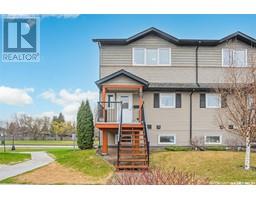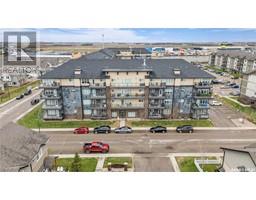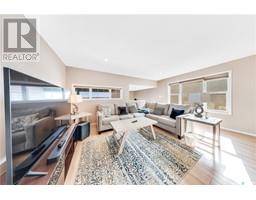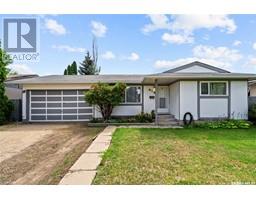506 430 5th AVENUE N City Park, Saskatoon, Saskatchewan, CA
Address: 506 430 5th AVENUE N, Saskatoon, Saskatchewan
Summary Report Property
- MKT IDSK965938
- Building TypeApartment
- Property TypeSingle Family
- StatusBuy
- Added2 weeks ago
- Bedrooms2
- Bathrooms2
- Area990 sq. ft.
- DirectionNo Data
- Added On02 May 2024
Property Overview
Welcome to Park Avenue, where you can live the dream of residing in luxury in the heart of vibrant downtown Saskatoon. This 2 bedroom 2 bath condo is situated in City Park with a beautiful view of Kinsmen Park from a very private corner balcony. Large living/dining room that is great for relaxing or entertaining! The galley kitchen has plenty of storage. The primary bedroom is spacious and features a walk-in closet with a 2pc ensuite. Good-sized second bedroom. In-suite laundry. Central air conditioning, wheelchair accessible, one surface electrified parking stall, swimming pool, sauna, hot tub, amenities room with pool table. Well managed and quiet with 2 elevators to move you seamlessly to your floor. Located within easy walking distance of City Hospital, RUH, UofS and downtown Saskatoon. (id:51532)
Tags
| Property Summary |
|---|
| Building |
|---|
| Level | Rooms | Dimensions |
|---|---|---|
| Main level | Living room | 19' x 11' |
| Kitchen | 9'2" x 6'10" | |
| Dining room | 9'6" x 8'8" | |
| Primary Bedroom | 13'10" x 9'6" | |
| Bedroom | 10'8" x 9' | |
| 4pc Bathroom | Measurements not available | |
| 2pc Ensuite bath | Measurements not available | |
| Laundry room | Measurements not available | |
| Storage | 6'8" x 5' |
| Features | |||||
|---|---|---|---|---|---|
| Elevator | Wheelchair access | Balcony | |||
| Surfaced(1) | None | Parking Space(s)(1) | |||
| Washer | Refrigerator | Intercom | |||
| Dishwasher | Dryer | Hood Fan | |||
| Stove | Central air conditioning | Swimming | |||



















