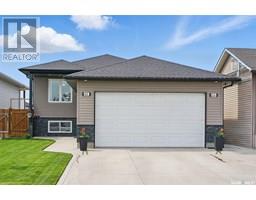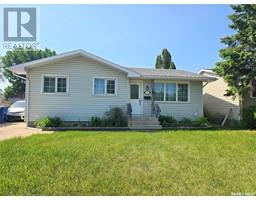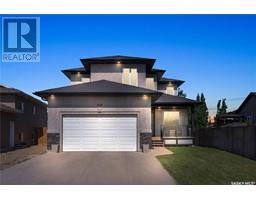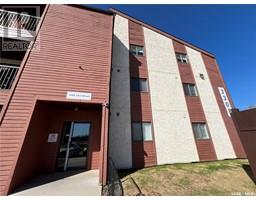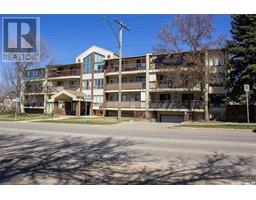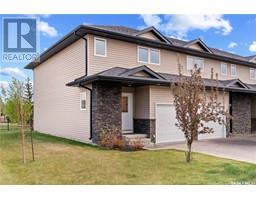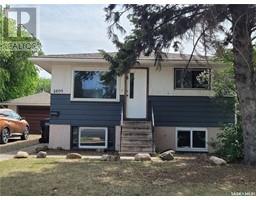507 Egbert AVENUE Sutherland, Saskatoon, Saskatchewan, CA
Address: 507 Egbert AVENUE, Saskatoon, Saskatchewan
Summary Report Property
- MKT IDSK009089
- Building TypeHouse
- Property TypeSingle Family
- StatusBuy
- Added3 days ago
- Bedrooms2
- Bathrooms1
- Area832 sq. ft.
- DirectionNo Data
- Added On12 Jun 2025
Property Overview
Why rent or have condo fees when you can get into a great home all on one level with a massive south facing yard and detached garage! This wonderful bungalow is 832 square feet and features 2 bedrooms and 1 bathroom. With large picture windows and tons of natural light this home has a great feel to it and is perfect for buyers looking for a nice house that is easy to maintain! Kitchen features timeless white cabinets with updated counter tops, stainless steel dishwasher and glass-top stove. There is a dining room area with large picture window leading into the good sized living room with large picture window, rustic hardwood floors gas fireplace and french doors leading out onto a nice deck and your massive backyard sanctuary! The primary bedroom overlooks the backyard and has updated PVC window, 3 piece bathroom has been updated with a custom tile shower and second bedroom could be used as bedroom or office space, there is also some good storage space in the laundry/mechanical room. Other notables include a 16'x24' detached insulated and drywalled garage, corner lot and front driveway with parking for two. Home is centrally located close to the UofS great for students and people looking for a nice alternative to condo living with a large yard garage and easy to maintain home in a great price point! Call your favorite Realtor to book a private viewing today! (id:51532)
Tags
| Property Summary |
|---|
| Building |
|---|
| Land |
|---|
| Level | Rooms | Dimensions |
|---|---|---|
| Main level | Kitchen | 9 ft ,10 in x 8 ft ,4 in |
| Foyer | Measurements not available x 4 ft ,10 in | |
| Dining room | 12 ft ,5 in x 8 ft | |
| Bedroom | 7 ft ,7 in x 7 ft | |
| 3pc Bathroom | Measurements not available | |
| Laundry room | 7 ft ,8 in x 7 ft ,7 in | |
| Bedroom | 11 ft ,1 in x 9 ft ,4 in | |
| Living room | 14 ft ,4 in x 13 ft ,5 in |
| Features | |||||
|---|---|---|---|---|---|
| Treed | Corner Site | Lane | |||
| Rectangular | Detached Garage | Parking Space(s)(3) | |||
| Refrigerator | Dishwasher | Storage Shed | |||
| Stove | |||||




















