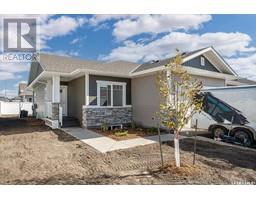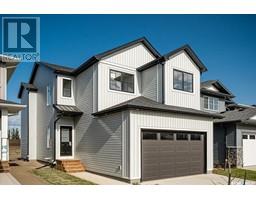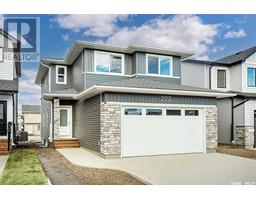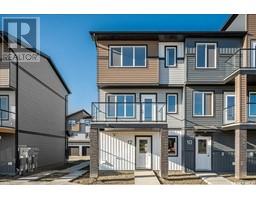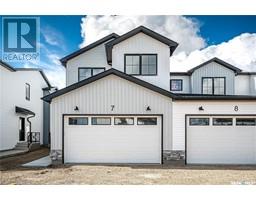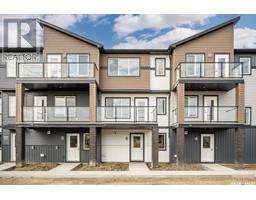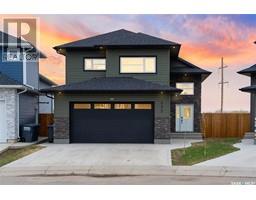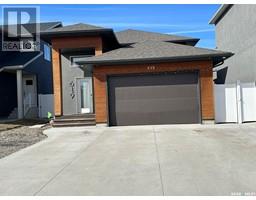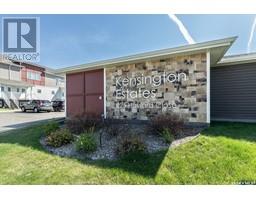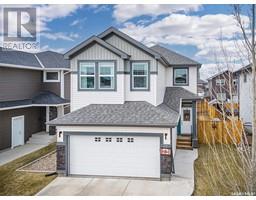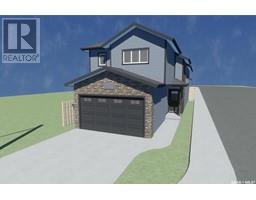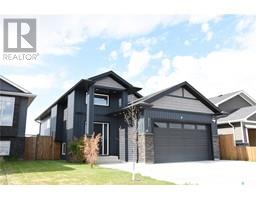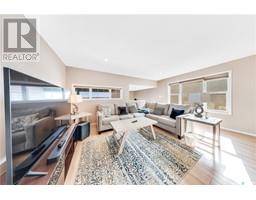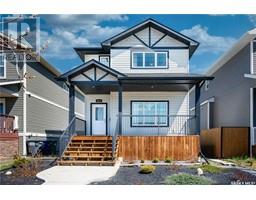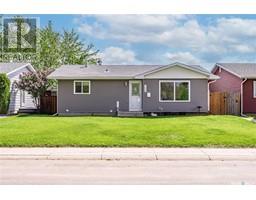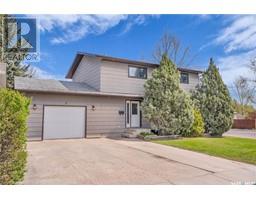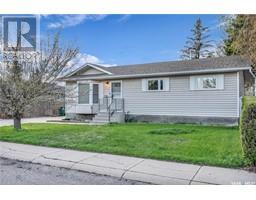509 Dalhousie CRESCENT West College Park, Saskatoon, Saskatchewan, CA
Address: 509 Dalhousie CRESCENT, Saskatoon, Saskatchewan
Summary Report Property
- MKT IDSK969245
- Building TypeHouse
- Property TypeSingle Family
- StatusBuy
- Added2 weeks ago
- Bedrooms4
- Bathrooms3
- Area1092 sq. ft.
- DirectionNo Data
- Added On14 May 2024
Property Overview
Fully developed 1092 square foot bungalow located in the heart of West College Park. This home has a main floor that includes 3 bedrooms, a 4 piece bath, 2-piece ensuite, spacious living room, good sized eating area and kitchen. The basement includes a large 4th bedroom, family room, rec room, 4 piece bath, and a spacious laundry/utility room with lot's of storage space. The exterior offers a nice rear yard layout with garden area and potential for a future garage. Most of the home is in original condition with recent updates to the windows and shingles along with furnace and hot water heater in recent years. Includes 2 refrigerators, stove, dishwasher, washing machine, freezer, and all window coverings. This prime location is within a few minute walk/commute to either Ecole College Park School (English/French Immersion Public), Cardinal Leger (English/French Immersion Catholic), Evan Hardy (High School), Dr. Gerhard Herzberg Park, grocery, and several other amenities along with quick access to College Dr via McKercher Dr. (id:51532)
Tags
| Property Summary |
|---|
| Building |
|---|
| Land |
|---|
| Level | Rooms | Dimensions |
|---|---|---|
| Basement | Other | 12 ft ,8 in x 10 ft ,9 in |
| Family room | 18 ft ,4 in x 10 ft ,9 in | |
| Laundry room | 15 ft ,2 in x 13 ft ,2 in | |
| Bedroom | 21 ft ,8 in x 8 ft ,4 in | |
| 4pc Bathroom | Measurements not available | |
| Main level | Living room | 17 ft ,11 in x 12 ft |
| Dining room | 8 ft ,11 in x 7 ft ,8 in | |
| Kitchen | 12 ft ,11 in x 8 ft ,5 in | |
| Bedroom | 9 ft ,7 in x 8 ft ,5 in | |
| Bedroom | 10 ft ,8 in x 8 ft ,1 in | |
| 4pc Bathroom | Measurements not available | |
| Bedroom | 12 ft x 12 ft | |
| 2pc Bathroom | Measurements not available |
| Features | |||||
|---|---|---|---|---|---|
| Treed | Rectangular | None | |||
| Parking Space(s)(3) | Washer | Refrigerator | |||
| Dishwasher | Freezer | Window Coverings | |||
| Storage Shed | Stove | ||||




































