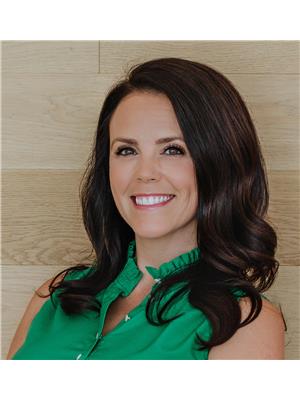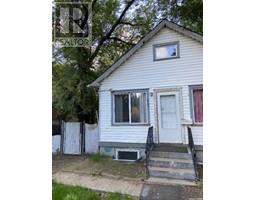535 Kucey CRESCENT Arbor Creek, Saskatoon, Saskatchewan, CA
Address: 535 Kucey CRESCENT, Saskatoon, Saskatchewan
Summary Report Property
- MKT IDSK002875
- Building TypeHouse
- Property TypeSingle Family
- StatusBuy
- Added2 weeks ago
- Bedrooms3
- Bathrooms4
- Area1747 sq. ft.
- DirectionNo Data
- Added On16 Apr 2025
Property Overview
Welcome home to this 1747sqft two-story family home nestled in the highly sought-after community of Arbour Creek. Boasting 3 spacious bedrooms, 4 bathrooms, and a double attached garage, this residence offers the perfect blend of comfort, style, and convenience for your family. Step inside the grand front entrance that leads into a bright and airy open-concept main floor. Gleaming hardwood floors grace the living room, while the kitchen and dining area have had recently updated flooring. A conveniently located main floor bathroom and laundry room / mud room complete this level, both also featuring new flooring. Upstairs level has had all new laminate flooring, with new flooring in the bathroom as well. All 3 bedrooms and the main bathroom are a generous size. The master suite is a true retreat, featuring a private 3-piece ensuite bathroom and walk-in closet. The fully finished basement extends your living space with a cozy family room, perfect for movie nights or gatherings, complete with a charming gas fireplace and a convenient wet bar. The basement also offers potential to easily add a fourth bedroom and already features a bathroom with a relaxing jacuzzi tub. Step outside to your sunny backyard, an ideal space for outdoor enjoyment. The large deck provides ample room for barbecues, lounging, and watching the kids play. Located in the desirable Arbour Creek neighborhood, you'll enjoy close proximity to beautiful parks, excellent schools, and a wide array of convenient amenities. This is more than just a house; it's a place to create lasting memories. Don't miss out on this incredible opportunity! Schedule your showing today! (id:51532)
Tags
| Property Summary |
|---|
| Building |
|---|
| Land |
|---|
| Level | Rooms | Dimensions |
|---|---|---|
| Second level | Primary Bedroom | 12'11 x 13'07 |
| 3pc Ensuite bath | Measurements not available | |
| Bedroom | 11'03 x 11'03 | |
| Bedroom | 9'11 x 12'03 | |
| 4pc Bathroom | Measurements not available | |
| Basement | Living room | 14'01 x 15'05 |
| Games room | 12'02 x 18'06 | |
| 3pc Bathroom | Measurements not available | |
| Main level | Living room | 13'02 x 17'01 |
| Dining room | 10'03 x 12'11 | |
| Kitchen | 7'04 x 13'04 | |
| 2pc Bathroom | Measurements not available | |
| Laundry room | Measurements not available |
| Features | |||||
|---|---|---|---|---|---|
| Treed | Double width or more driveway | Attached Garage | |||
| Parking Space(s)(4) | Washer | Refrigerator | |||
| Dryer | Microwave | Window Coverings | |||
| Garage door opener remote(s) | Hood Fan | Play structure | |||
| Stove | Central air conditioning | ||||
























































