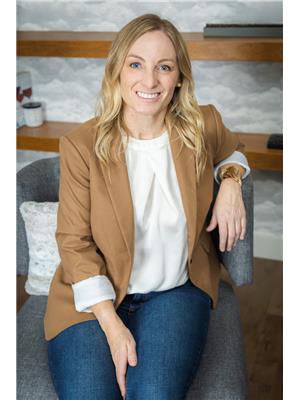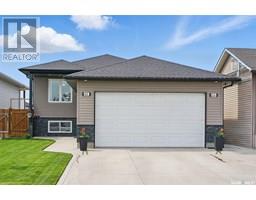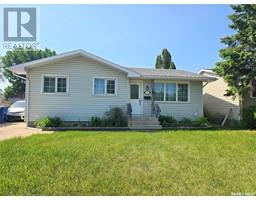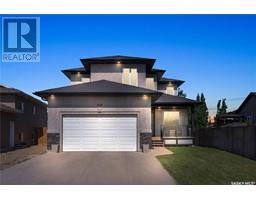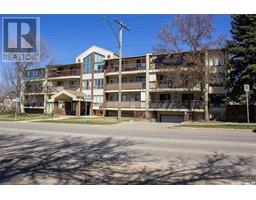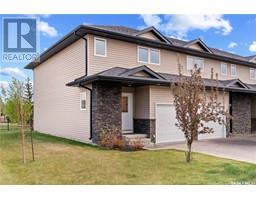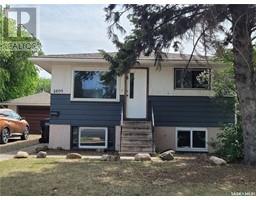566 Rempel MANOR Stonebridge, Saskatoon, Saskatchewan, CA
Address: 566 Rempel MANOR, Saskatoon, Saskatchewan
Summary Report Property
- MKT IDSK009307
- Building TypeHouse
- Property TypeSingle Family
- StatusBuy
- Added16 hours ago
- Bedrooms4
- Bathrooms3
- Area1205 sq. ft.
- DirectionNo Data
- Added On16 Jun 2025
Property Overview
Welcome to 566 Rempel Manor. This home features 4 bedrooms, 3 full bathrooms and is inset backing green space along Circle Drive. This home has many great features hand-scraped hardwoods in 3 main floor bedrooms, central air-conditioning & central vacuum, Hunter Douglas blinds, stainless steel appliances, fireplace, insulated and heated garage, underground automatic sprinklers and more. The basement houses the fourth bedroom, laundry room, small bar area, large family room with natural gas fire place and utility room. The exterior features natural gas bbq hook up, a maintenance free deck, patio area, fully fenced, front and back lawn and a shed. All appliances/window treatments and shed included. Buyer/Buyers Agent to verify measurements. Call to book your viewing today. (id:51532)
Tags
| Property Summary |
|---|
| Building |
|---|
| Land |
|---|
| Level | Rooms | Dimensions |
|---|---|---|
| Basement | Family room | 17 ft x 16 ft |
| Games room | 16 ft x 13 ft ,6 in | |
| Bedroom | 14 ft x 12 ft | |
| 3pc Bathroom | x x x | |
| Laundry room | 8 ft ,4 in x 6 ft ,4 in | |
| Other | x x x | |
| Main level | Kitchen | 10 ft ,10 in x 8 ft ,4 in |
| Dining room | 12 ft ,2 in x 10 ft | |
| Living room | 14 ft ,2 in x 13 ft ,10 in | |
| Bedroom | 10 ft x 9 ft ,6 in | |
| Bedroom | 9 ft ,6 in x 9 ft | |
| 4pc Bathroom | x x x | |
| Primary Bedroom | 14 ft x 12 ft ,6 in | |
| 3pc Ensuite bath | x x x |
| Features | |||||
|---|---|---|---|---|---|
| Treed | Rectangular | Double width or more driveway | |||
| Sump Pump | Attached Garage | Heated Garage | |||
| Parking Space(s)(4) | Washer | Refrigerator | |||
| Dishwasher | Dryer | Microwave | |||
| Window Coverings | Garage door opener remote(s) | Storage Shed | |||
| Stove | Central air conditioning | ||||


















































