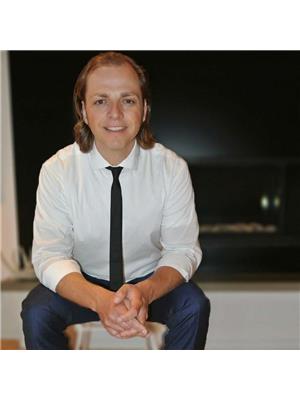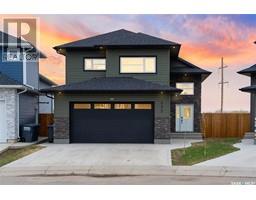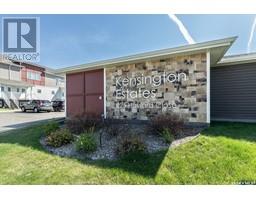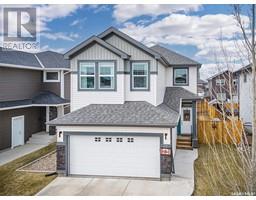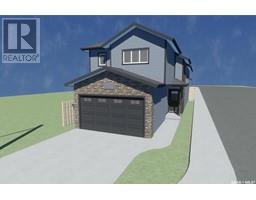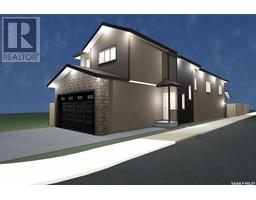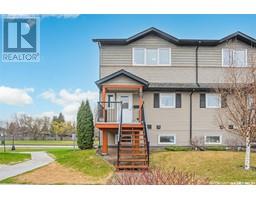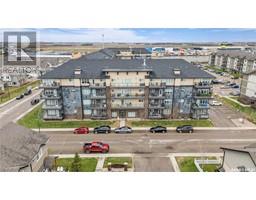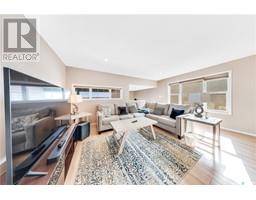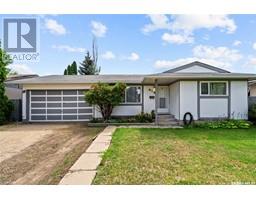58 1550 Paton CRESCENT Willowgrove, Saskatoon, Saskatchewan, CA
Address: 58 1550 Paton CRESCENT, Saskatoon, Saskatchewan
Summary Report Property
- MKT IDSK968334
- Building TypeRow / Townhouse
- Property TypeSingle Family
- StatusBuy
- Added1 weeks ago
- Bedrooms2
- Bathrooms3
- Area1348 sq. ft.
- DirectionNo Data
- Added On07 May 2024
Property Overview
These amazing units don’t come on the market very often. This home shows 10/10. Very well cared for…you will not be disappointed. Quality built townhouse by Riverbend Developments. As you walk in, you are greeted with a large foyer and flooring that is in amazing shape. On the main floor there is a 2-piece bathroom, open concept living room, dining room and kitchen. The kitchen comes with granite countertops, stainless-steel appliances, and a large island. Take note of the 9-foot ceilings on the main floor as well! Off the dining area there is a set of doors that leads you to your covered back deck with natural gas BBQ hookup. One of the features that stands out is that you have your own private yard that is fenced. Great for entertaining and ideal if you have a pet. Upstairs you will find 2 large bedrooms each with their own ensuite and walk in closets! Also, conveniently located on the top floor is the laundry. No more running downstairs to do your laundry! Parking can be an issue for many townhouses…not here! You have one parking stall inside your attached garage plus the 2 spots on your driveway. Visitor parking, garbage and recycling conveniently located just out your front door. Townhouse is equipped with central air conditioning, which is a must have in our summer days. The basement is open for development. Easily put a bedroom, bathroom, and a living space in the basement if you desire. Excellent location in Willowgrove…close to schools, parks, transit, and all amenities. Book your private viewing today. (id:51532)
Tags
| Property Summary |
|---|
| Building |
|---|
| Land |
|---|
| Level | Rooms | Dimensions |
|---|---|---|
| Second level | Bedroom | 10 ft ,6 in x 14 ft ,3 in |
| Primary Bedroom | 13 ft ,5 in x 18 ft ,8 in | |
| 3pc Ensuite bath | 8 ft x 4 ft ,4 in | |
| 4pc Ensuite bath | 7 ft ,10 in x 4 ft ,11 in | |
| Laundry room | 5 ft x 4 ft ,10 in | |
| Basement | Utility room | Measurements not available |
| Main level | Living room | 19 ft ,8 in x 9 ft ,8 in |
| Kitchen | 12 ft ,8 in x 8 ft ,9 in | |
| Dining room | 5 ft ,10 in x 5 ft ,10 in | |
| 2pc Bathroom | 5 ft ,7 in x 5 ft ,3 in | |
| Foyer | 5 ft ,7 in x 6 ft ,7 in |
| Features | |||||
|---|---|---|---|---|---|
| Double width or more driveway | Sump Pump | Attached Garage | |||
| Other | Parking Space(s)(3) | Washer | |||
| Refrigerator | Dishwasher | Dryer | |||
| Microwave | Window Coverings | Garage door opener remote(s) | |||
| Stove | Central air conditioning | ||||





































