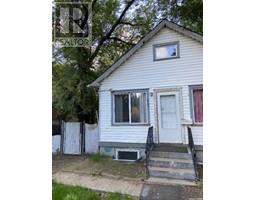618 Kolynchuk COURT Stonebridge, Saskatoon, Saskatchewan, CA
Address: 618 Kolynchuk COURT, Saskatoon, Saskatchewan
Summary Report Property
- MKT IDSK003263
- Building TypeHouse
- Property TypeSingle Family
- StatusBuy
- Added1 weeks ago
- Bedrooms4
- Bathrooms4
- Area1430 sq. ft.
- DirectionNo Data
- Added On22 Apr 2025
Property Overview
Welcome to 618 Kolynchuk Court in the desirable neighbourhood of Stonebridge. This home features a spacious open concept living/kitchen/dining areas with beautiful BRAND NEW VINYL PLANK flooring and a 2 pc bathroom directly at the back entrance. The second floor features a large primary bedroom with walk in closet and 4 pc ensuite. There are 2 additional nice sized bedrooms and another 4 pc bathroom. There is ALL NEW CARPET on the 2nd floor and on the 2 sets of stairs. The basement is fully developed with a large bedroom which has a walk in closet, a 4 pc bathroom, family room and laundry/utility room there are a few baseboard heaters just for additional coziness, there is full ducted heat from the furnace in the basement. Head out the back door onto the large 2 tier deck with a 17' Dynasty Swim Spa, as your realtor for further details on the Swim Spa. The yard is fully developed with front and back lawn and is fully fenced as well as a 2 car detached garage. All appliances, tv mount and window treatments included. Immediate possession available. Buyer/Buyers agent to verify measurements. Call your realtor to view today. (id:51532)
Tags
| Property Summary |
|---|
| Building |
|---|
| Land |
|---|
| Level | Rooms | Dimensions |
|---|---|---|
| Second level | Bedroom | 10'4 x 9'6 |
| Bedroom | 10'4 x 9'6 | |
| 4pc Bathroom | x x x | |
| Primary Bedroom | 11'4 x 13'7 | |
| 4pc Bathroom | x x x | |
| Basement | Bedroom | 8'10 x 13'3 |
| Family room | 14 ft x 14 ft | |
| 4pc Bathroom | x x x | |
| Laundry room | 9'1 x 8'5 | |
| Main level | Living room | 13 ft x 14 ft |
| Kitchen | 12 ft x 12 ft | |
| Dining room | 12 ft x 8 ft | |
| 2pc Bathroom | x x x |
| Features | |||||
|---|---|---|---|---|---|
| Treed | Lane | Rectangular | |||
| Sump Pump | Detached Garage | Parking Space(s)(2) | |||
| Washer | Refrigerator | Dishwasher | |||
| Dryer | Microwave | Window Coverings | |||
| Garage door opener remote(s) | Stove | ||||


















































