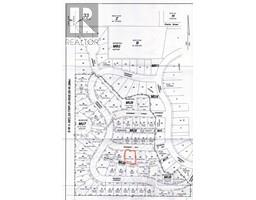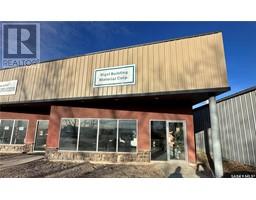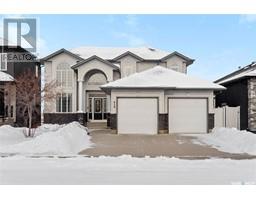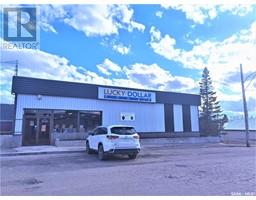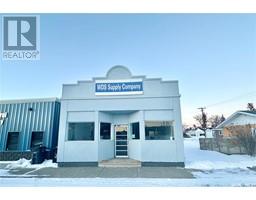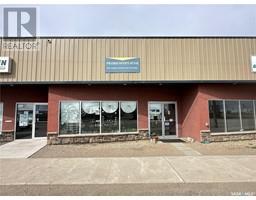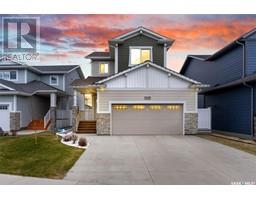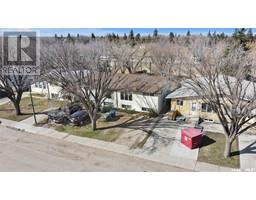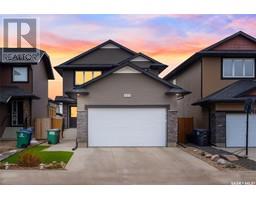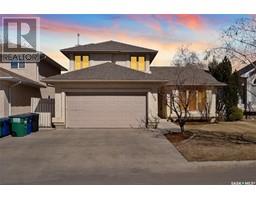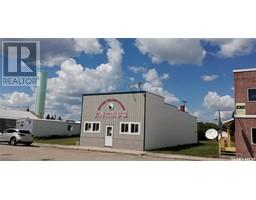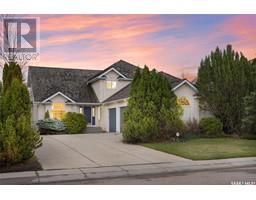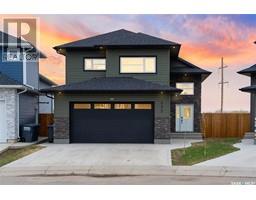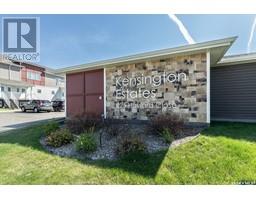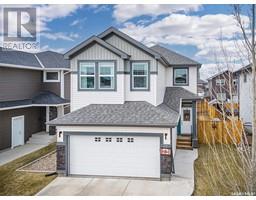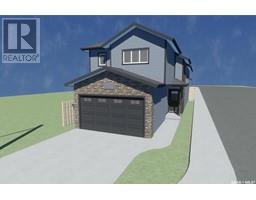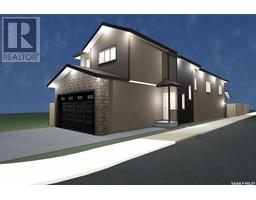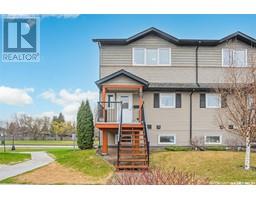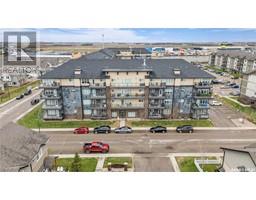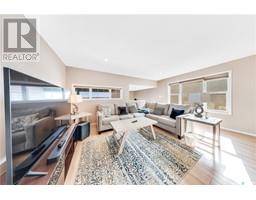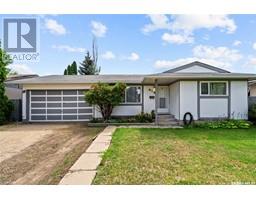619 Brookhurst COURT Briarwood, Saskatoon, Saskatchewan, CA
Address: 619 Brookhurst COURT, Saskatoon, Saskatchewan
Summary Report Property
- MKT IDSK948656
- Building TypeHouse
- Property TypeSingle Family
- StatusBuy
- Added23 weeks ago
- Bedrooms3
- Bathrooms3
- Area1862 sq. ft.
- DirectionNo Data
- Added On03 Dec 2023
Property Overview
Exceptional 1862sqft two-storey home nestled on a quiet cul-de-sac in Briarwood. This open-concept gem features a grand entry foyer with soaring ceilings, leading to a beautiful family room with natural gas fireplace, dining room, and a spacious kitchen adorned with brand-new granite countertops, ample counter space, and a convenient walk-thru pantry. The main floor also boasts a half bath and a laundry room with granite countertops. Upstairs, revel in the expansive master bedroom showcasing a walk-in closet and ensuite equipped with a Jacuzzi tub and tiled shower. The fully developed basement is an entertainment haven, boasting an open family room/games room area with a 7-speaker surround sound system and potential for an additional bedroom. The oversized attached garage is a car enthusiast’s dream, featuring radiant heat and built-in storage. Step into the private yard offering a two-tiered deck, patio, fire pit area, a large storage shed, RV parking, and a backdrop of mature trees. Additional perks include the option for a hot tub, a soundproof basement ceiling, dri-core subfloor, and a bathroom roughed-in storage room. This home exudes value at every turn – seize the opportunity, and make it yours! *** OPEN HOUSE Sat Nov 18 3:00-5:00 PM *** (id:51532)
Tags
| Property Summary |
|---|
| Building |
|---|
| Land |
|---|
| Level | Rooms | Dimensions |
|---|---|---|
| Second level | 4pc Bathroom | Measurements not available |
| Bedroom | 12 ft x 10 ft | |
| Primary Bedroom | 17 ft x 12 ft | |
| Bedroom | 11 ft ,2 in x 10 ft ,3 in | |
| 4pc Bathroom | Measurements not available | |
| Basement | Den | 7 ft x 5 ft |
| Storage | Measurements not available | |
| Family room | 22 ft x 17 ft | |
| Games room | 22 ft ,9 in x 12 ft | |
| Utility room | Measurements not available | |
| Main level | Foyer | 9 ft ,8 in x 9 ft |
| Kitchen | 17 ft ,3 in x 14 ft | |
| 2pc Bathroom | Measurements not available | |
| Living room | 16 ft x 13 ft | |
| Dining room | 12 ft ,9 in x 9 ft | |
| Foyer | 7 ft x 6 ft ,5 in |
| Features | |||||
|---|---|---|---|---|---|
| Cul-de-sac | Treed | Attached Garage | |||
| RV | Heated Garage | Parking Space(s)(4) | |||
| Washer | Refrigerator | Dishwasher | |||
| Dryer | Microwave | Alarm System | |||
| Garburator | Humidifier | Window Coverings | |||
| Garage door opener remote(s) | Storage Shed | Stove | |||
| Central air conditioning | Air exchanger | ||||


















































