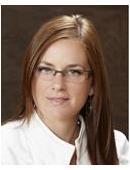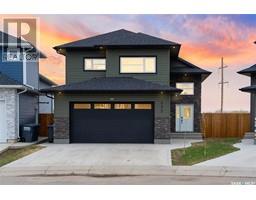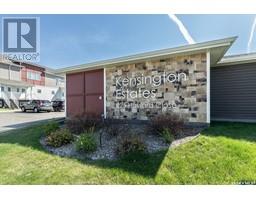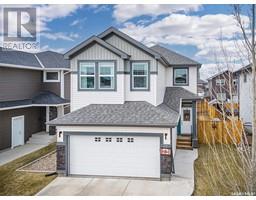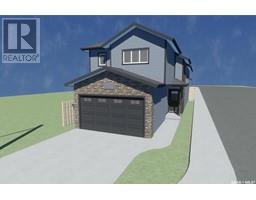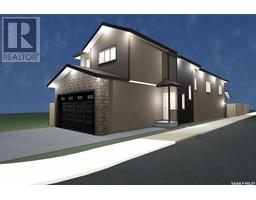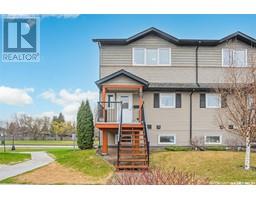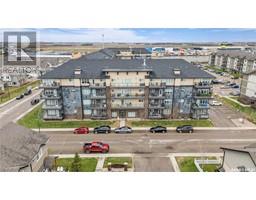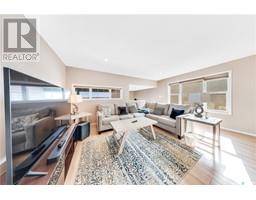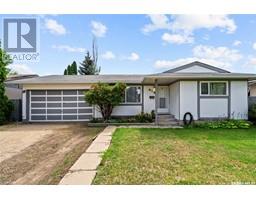71 Robinson CRESCENT Dundonald, Saskatoon, Saskatchewan, CA
Address: 71 Robinson CRESCENT, Saskatoon, Saskatchewan
Summary Report Property
- MKT IDSK967810
- Building TypeHouse
- Property TypeSingle Family
- StatusBuy
- Added2 weeks ago
- Bedrooms4
- Bathrooms2
- Area990 sq. ft.
- DirectionNo Data
- Added On02 May 2024
Property Overview
Welcome to 71 Robinson Cres. Almost 2000sqft of living space on all 4 levels. Main floor is bright with lots of natural light and a cozy floor plan with living room, dining room and kitchen. The custom kitchen features beautiful island with wood top/waterfall feature countertop and newer stainless steel appliances. Upstairs you have 3 spacious bedroom and a large full bathroom. Down on the 3rd level is a large family room with large windows, 4th bedroom and the 2nd full bathroom. The 4th level is nice and bright featuring a laundry room and large den/office. The utility room with brand new water heater and boiler completes this basement level. Outside you have a mature yard with lots of perennials. Double deatached heated garage also has access to the backyard. Call today for your private viewing. (id:51532)
Tags
| Property Summary |
|---|
| Building |
|---|
| Land |
|---|
| Level | Rooms | Dimensions |
|---|---|---|
| Second level | 4pc Bathroom | Measurements not available |
| Bedroom | 9’ x 8’5 | |
| Bedroom | 10’ x 8’2 | |
| Primary Bedroom | 11’7 x 11’7 | |
| Third level | 4pc Bathroom | Measurements not available |
| Family room | 16’6 x 13’9 | |
| Bedroom | 11 ft x Measurements not available | |
| Fourth level | Laundry room | 8’2 x 14’3 |
| Den | 16’8 x 13’10 | |
| Utility room | Measurements not available | |
| Main level | Living room | 14 ft x 15 ft |
| Kitchen | 8 ft x 12 ft | |
| Dining room | 7’9 x 7’ |
| Features | |||||
|---|---|---|---|---|---|
| Treed | Rectangular | Detached Garage | |||
| Heated Garage | Parking Space(s)(4) | Washer | |||
| Refrigerator | Dishwasher | Dryer | |||
| Microwave | Window Coverings | Garage door opener remote(s) | |||
| Stove | Window air conditioner | ||||














