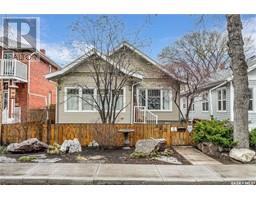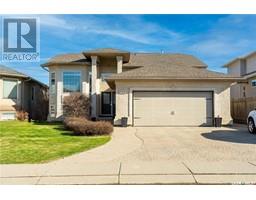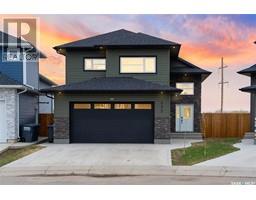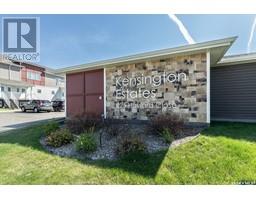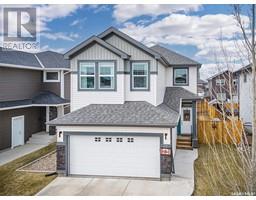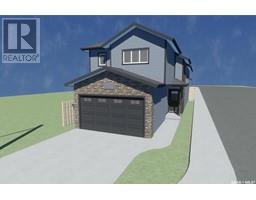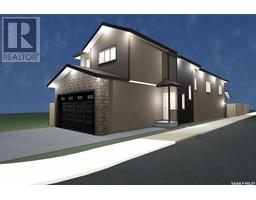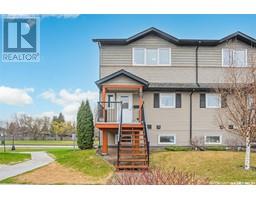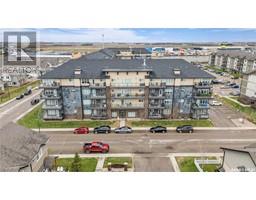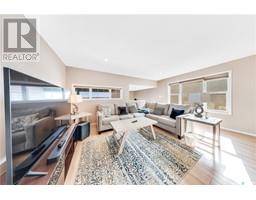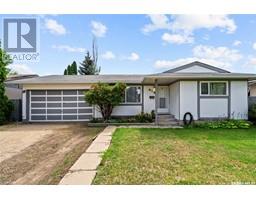715 Lamarsh LANE Willowgrove, Saskatoon, Saskatchewan, CA
Address: 715 Lamarsh LANE, Saskatoon, Saskatchewan
Summary Report Property
- MKT IDSK968443
- Building TypeHouse
- Property TypeSingle Family
- StatusBuy
- Added1 weeks ago
- Bedrooms3
- Bathrooms3
- Area1124 sq. ft.
- DirectionNo Data
- Added On07 May 2024
Property Overview
Welcome to 715 LaMarsh Lane. This 1,124 sq ft 3-bedroom 3 bath home located in Willowgrove, within walking distance to Willowgrove School, Holy Family Catholic School, Wallace Park & Some local amenities. This west facing home features a spacious living room, Heritage kitchen with ample cabinets, black appliances (fridge, stove, microwave hood fan,) & corner pantry. Dining area with door to deck and rear yard. A 2-piece bath completes this level. The 2nd floor features primary bedroom, 4-piece bath and 2 additional bedrooms. The lower level is developed with family room, a 4-piece bath, den and utility with stackable washer & dryer. Other inclusions are an 18x22 detached garage with lane access, central air, central vac and sump pump. (id:51532)
Tags
| Property Summary |
|---|
| Building |
|---|
| Land |
|---|
| Level | Rooms | Dimensions |
|---|---|---|
| Second level | Bedroom | 12 ft ,11 in x 11 ft ,8 in |
| Bedroom | 8 ft ,6 in x 8 ft ,11 in | |
| Bedroom | 11 ft ,4 in x 10 ft ,11 in | |
| 4pc Bathroom | Measurements not available | |
| Basement | 4pc Bathroom | Measurements not available |
| Den | 9 ft ,11 in x 8 ft ,1 in | |
| Family room | 13 ft ,10 in x 10 ft ,6 in | |
| Laundry room | 8 ft ,2 in x 5 ft ,3 in | |
| Main level | Living room | 14 ft ,6 in x 10 ft ,11 in |
| Dining room | 11 ft ,10 in x 9 ft | |
| Kitchen | 11 ft ,10 in x 8 ft ,8 in | |
| 2pc Bathroom | Measurements not available |
| Features | |||||
|---|---|---|---|---|---|
| Treed | Rectangular | Sump Pump | |||
| Detached Garage | Parking Space(s)(2) | Washer | |||
| Refrigerator | Dryer | Microwave | |||
| Garage door opener remote(s) | Stove | Central air conditioning | |||










































