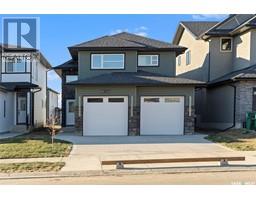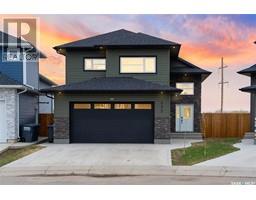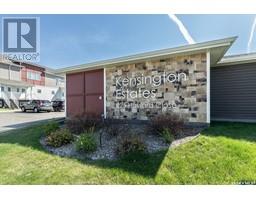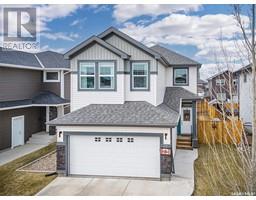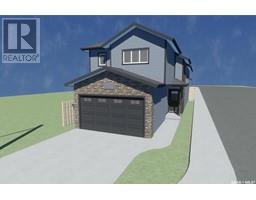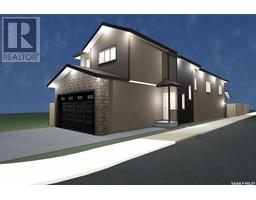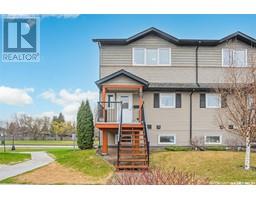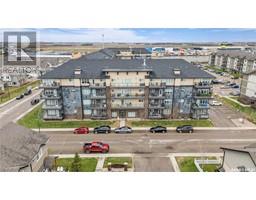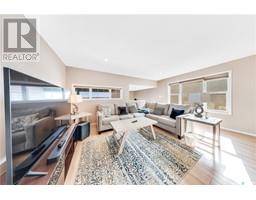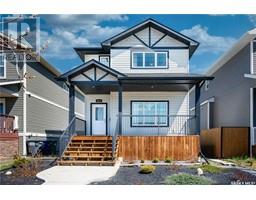734 Delainey COURT Brighton, Saskatoon, Saskatchewan, CA
Address: 734 Delainey COURT, Saskatoon, Saskatchewan
9 Beds4 Baths1427 sqftStatus: Buy Views : 106
Price
$689,900
Summary Report Property
- MKT IDSK962916
- Building TypeHouse
- Property TypeSingle Family
- StatusBuy
- Added4 days ago
- Bedrooms9
- Bathrooms4
- Area1427 sq. ft.
- DirectionNo Data
- Added On10 May 2024
Property Overview
House completed in 2023. Type I carehome ready, Air Bnb or big family? There's lot of potential to this beautiful 1,427 sqft bi-level in Brighton . Rare find 4 Bedroom, 2 Bathroom on main floor. 5 bedrooms, 2 Bathrooms in the basement. corner lot. Double attached garage, two concrete driveway with a total of 6 cars parking. You have to see it to appreciate the meticulous workmanship. Measurements taken from blue print. Buyer and buyer's agent to verify all measurement. Gst/Pst included in the price with applicable rebate to the builder. Call your favorite realtor to schedule a viewing. PUBLIC OPEN HOUSE: May 11, 2024 ( Saturday ) 3-5pm (id:51532)
Tags
| Property Summary |
|---|
Property Type
Single Family
Building Type
House
Square Footage
1427 sqft
Title
Freehold
Neighbourhood Name
Brighton
Land Size
4610 sqft
Built in
2022
Parking Type
Attached Garage,Parking Space(s)(6)
| Building |
|---|
Bathrooms
Total
9
Interior Features
Appliances Included
Washer, Refrigerator, Dishwasher, Dryer, Microwave, Garage door opener remote(s), Stove
Basement Type
Full (Finished)
Building Features
Features
Corner Site, Irregular lot size, Other, Sump Pump
Architecture Style
Bi-level
Square Footage
1427 sqft
Heating & Cooling
Cooling
Air exchanger
Heating Type
Forced air
Parking
Parking Type
Attached Garage,Parking Space(s)(6)
| Level | Rooms | Dimensions |
|---|---|---|
| Basement | Living room | 13'8 x 10'6 |
| Kitchen/Dining room | 5'10 x 10'6 | |
| Bedroom | 9'9 x 9'8 | |
| Bedroom | 9'9 x 9'8 | |
| Bedroom | 9'6 x 10'10 | |
| Bedroom | 9'8 x 9'8 | |
| Bedroom | 10 ft x Measurements not available | |
| 2pc Bathroom | Measurements not available | |
| 3pc Bathroom | Measurements not available | |
| Utility room | Measurements not available | |
| Main level | Living room | 15'11 x 13'6 |
| Dining room | 9'6 x 12'4 | |
| Kitchen | 12'6 x 12'4 | |
| Bedroom | 10'2 x 9'6 | |
| Bedroom | 10'2 x 9'6 | |
| Bedroom | 9'5 x 11'10 | |
| Bedroom | 9'5 x 8'10 | |
| 4pc Bathroom | Measurements not available | |
| 4pc Bathroom | Measurements not available |
| Features | |||||
|---|---|---|---|---|---|
| Corner Site | Irregular lot size | Other | |||
| Sump Pump | Attached Garage | Parking Space(s)(6) | |||
| Washer | Refrigerator | Dishwasher | |||
| Dryer | Microwave | Garage door opener remote(s) | |||
| Stove | Air exchanger | ||||












































