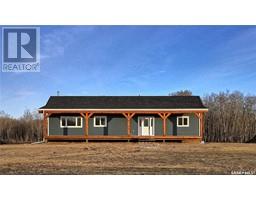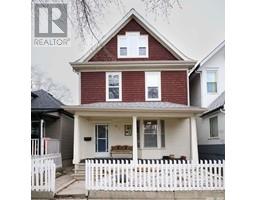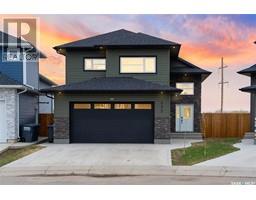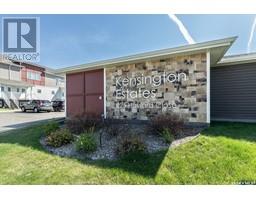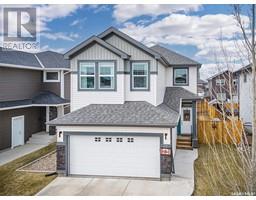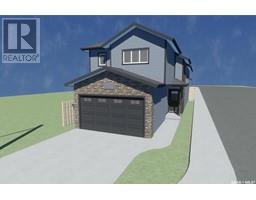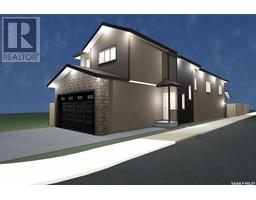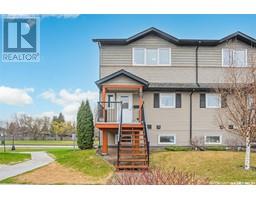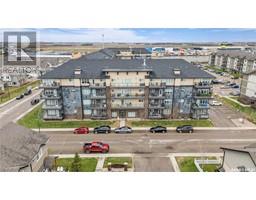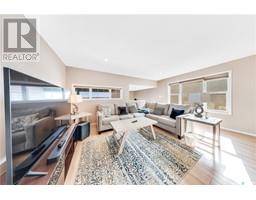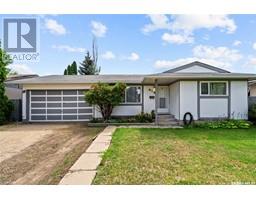739 6th STREET E Haultain, Saskatoon, Saskatchewan, CA
Address: 739 6th STREET E, Saskatoon, Saskatchewan
Summary Report Property
- MKT IDSK968079
- Building TypeHouse
- Property TypeSingle Family
- StatusBuy
- Added2 weeks ago
- Bedrooms3
- Bathrooms3
- Area1172 sq. ft.
- DirectionNo Data
- Added On03 May 2024
Property Overview
Welcome to 739 6th St E This solid 1984 built 4 level split home, sits on a corner lot facing Lansdowne Avenue. Inside this home it has a spacious entrance with an L shaped living room/dining room and kitchen on the main floor, the second level has 3 bedrooms, 2pc en-suite and a 4 pc bath. The custom oak stairwell leads you to the 3rd level family room, den, 4pc bath and direct entry to the garage. The 4 level is open for development and has an elaborate wine room. Original to the build this home has a retro feel and is ready for its cosmetic upgrade, it brags 2 x6 construction, triple glazed windows, R20 and R40 insulation. It has metal roofing with a life time guarantee and a spacious 24 x 24 insulated attached garage which leads you through garden doors to your future oasis. This is the perfect family home in a gorgeous high demand area, a quick walk to parks, schools, public pool, library and transportation out the door. This is the home to make your own. (id:51532)
Tags
| Property Summary |
|---|
| Building |
|---|
| Land |
|---|
| Level | Rooms | Dimensions |
|---|---|---|
| Second level | Bedroom | 10 ft ,10 in x 12 ft ,10 in |
| Bedroom | 13 ft ,9 in x 8 ft | |
| Bedroom | 8 ft ,4 in x 13 ft ,3 in | |
| 2pc Ensuite bath | Measurements not available | |
| 4pc Bathroom | Measurements not available | |
| Third level | Family room | 19 ft x 19 ft ,4 in |
| 4pc Bathroom | Measurements not available | |
| Den | 7 ft x Measurements not available | |
| Basement | Laundry room | Measurements not available |
| Other | Measurements not available | |
| Main level | Living room | 14 ft x 12 ft |
| Kitchen | 10 ft ,3 in x 12 ft ,9 in | |
| Dining room | 13 ft ,4 in x 9 ft ,4 in |
| Features | |||||
|---|---|---|---|---|---|
| Treed | Corner Site | Rectangular | |||
| Attached Garage | Parking Space(s)(4) | Washer | |||
| Refrigerator | Dishwasher | Dryer | |||
| Garage door opener remote(s) | Stove | ||||































