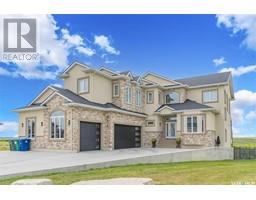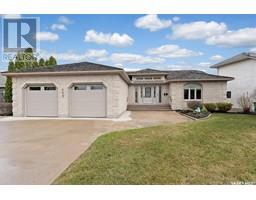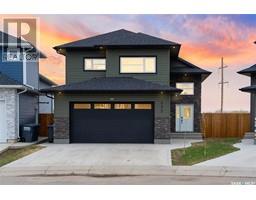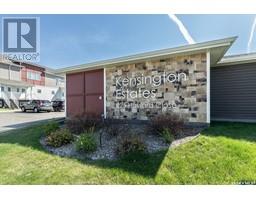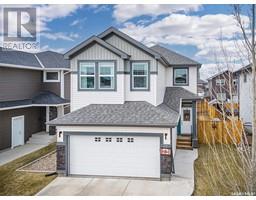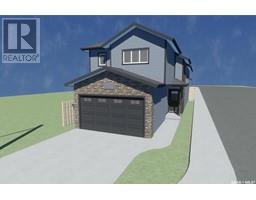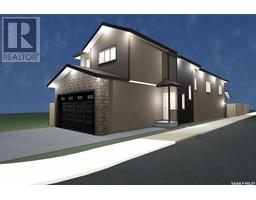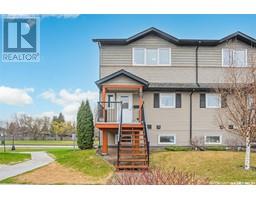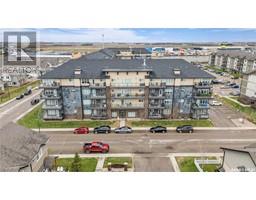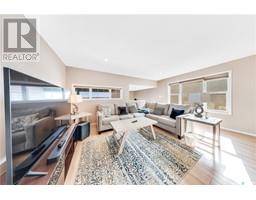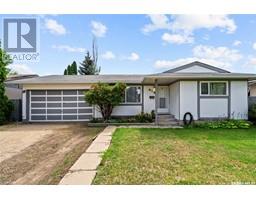804 320 5th AVENUE N Central Business District, Saskatoon, Saskatchewan, CA
Address: 804 320 5th AVENUE N, Saskatoon, Saskatchewan
Summary Report Property
- MKT IDSK967899
- Building TypeApartment
- Property TypeSingle Family
- StatusBuy
- Added2 weeks ago
- Bedrooms1
- Bathrooms1
- Area797 sq. ft.
- DirectionNo Data
- Added On02 May 2024
Property Overview
Welcome to The View on 5th Av located in the heart of Saskatoon. Fabulous location on the 8th floor, one bedroom facing east with a spectacular view of the river valley, U of S Bridge, Childrens' Hospital and skyline. This is a spacious unit - open concept with massive windows, porcelain tile flooring throughout excluding master suite which has soft vinyl plank. The kitchen features maple cabinets, michelangelo granite and a suite of stainess steel appliances including fridge, range, built in dishwasher and over the range microwave, island and desk. Tiled surround and floor in the four piece bathroom. There is in suite laundry with washer/ventless dryer hook up plus there is free shared laundry on each floor of the building. Rock star underground parking is included with this condo. The View is a secure, sound proof concrete high-rise with elevator service, fabulous east and west facing roof top patios, exercise and amentities rooms and free shared laundry facilities on each floor. The condo fee includes all utilities - heat, water, sewer & power. Great opportunity to own a niche condo - don't miss it! (id:51532)
Tags
| Property Summary |
|---|
| Building |
|---|
| Level | Rooms | Dimensions |
|---|---|---|
| Main level | Foyer | Measurements not available |
| Living room | 7 ft x 14 ft ,6 in | |
| Kitchen | 14 ft x 11 ft | |
| 4pc Bathroom | Measurements not available | |
| Primary Bedroom | 16 ft x 10 ft ,4 in | |
| Laundry room | Measurements not available |
| Features | |||||
|---|---|---|---|---|---|
| Other | Lane | Rectangular | |||
| Elevator | Wheelchair access | Balcony | |||
| Underground(1) | Parking Space(s)(1) | Refrigerator | |||
| Intercom | Dishwasher | Microwave | |||
| Window Coverings | Garage door opener remote(s) | Stove | |||
| Central air conditioning | Shared Laundry | Exercise Centre | |||





























