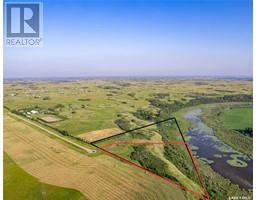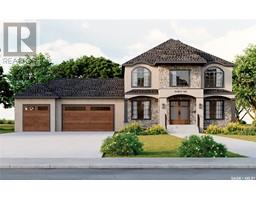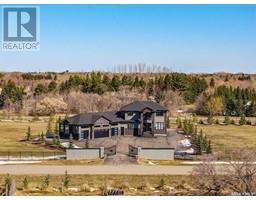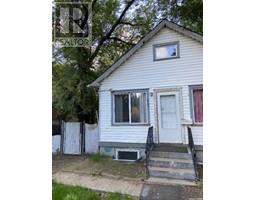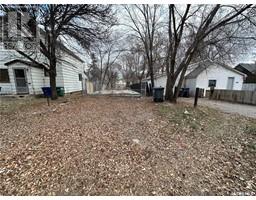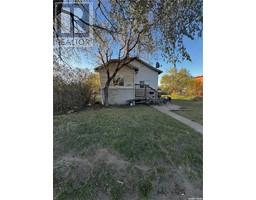840 Stensrud ROAD Willowgrove, Saskatoon, Saskatchewan, CA
Address: 840 Stensrud ROAD, Saskatoon, Saskatchewan
Summary Report Property
- MKT IDSK004919
- Building TypeRow / Townhouse
- Property TypeSingle Family
- StatusBuy
- Added1 days ago
- Bedrooms3
- Bathrooms4
- Area1266 sq. ft.
- DirectionNo Data
- Added On08 May 2025
Property Overview
Pride of ownership is evident throughout this 3-bedroom, 4-bathroom home, perfectly suited for families, university students, or professionals alike. Thoughtfully designed and fully finished from top to bottom, this home offers over 1,600 square feet of finished stylish and functional living space. The main floor boasts a bright, sun filled layout with large windows overlooking the park and nearby schools. The spacious living room flows seamlessly into the dining area and modern kitchen, complete with a walk-in pantry, and a two-piece powder room. Step through the dining room to the covered deck—perfect for morning coffee, evening barbecues, or simply enjoying the outdoors. Upstairs, you’ll find two expansive primary bedrooms, each featuring its own ensuite bathroom and walk-in closet. A dedicated laundry room adds to the home’s convenience. The fully developed basement offers a generous family room, a cheerful third bedroom, a three-piece bathroom, and two additional storage rooms. Additional highlights include central air conditioning, central vacuum, a detached single garage with an extra parking stall, a fully fenced backyard and low condo fees. Located directly across from two elementary schools and a park, and just moments from Willowgrove amenities and the University Heights shopping district, this home truly offers the best of convenience and community. Don’t miss your chance to view this exceptional property—book your private showing today. (id:51532)
Tags
| Property Summary |
|---|
| Building |
|---|
| Land |
|---|
| Level | Rooms | Dimensions |
|---|---|---|
| Second level | Primary Bedroom | 13'9 x 14'10 |
| 4pc Bathroom | Measurements not available | |
| Primary Bedroom | Measurements not available x 13 ft | |
| 4pc Bathroom | Measurements not available | |
| Laundry room | Measurements not available | |
| Basement | Family room | 13'2 x 13'8 |
| 3pc Bathroom | Measurements not available | |
| Bedroom | 8'5 | |
| Storage | 6 ft x Measurements not available | |
| Other | 10 ft x Measurements not available | |
| Main level | Living room | 12'8 x 15'7 |
| Kitchen | 8 ft x Measurements not available | |
| Dining room | 10 ft x 13 ft | |
| 2pc Bathroom | Measurements not available | |
| Storage | Measurements not available |
| Features | |||||
|---|---|---|---|---|---|
| Lane | Detached Garage | Surfaced(1) | |||
| Gravel | Parking Space(s)(2) | Washer | |||
| Refrigerator | Dishwasher | Dryer | |||
| Window Coverings | Garage door opener remote(s) | Storage Shed | |||
| Stove | Central air conditioning | ||||









































