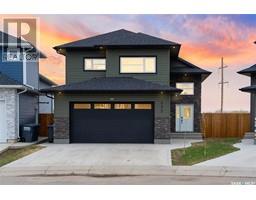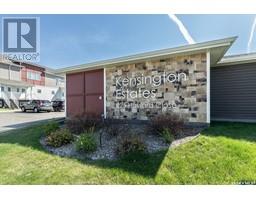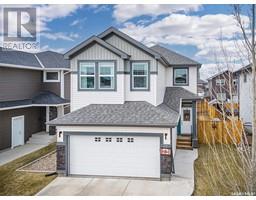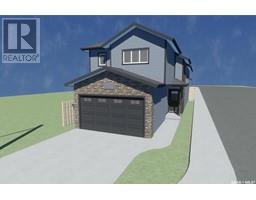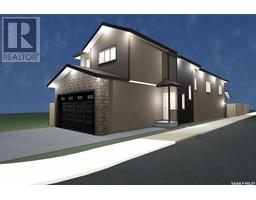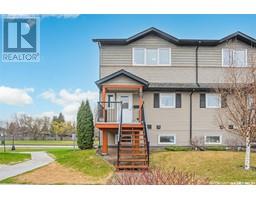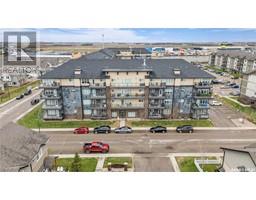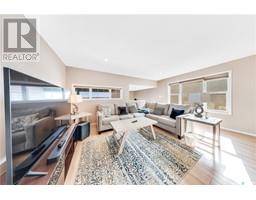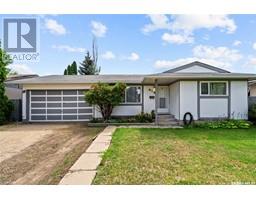911 Hastings CRESCENT Rosewood, Saskatoon, Saskatchewan, CA
Address: 911 Hastings CRESCENT, Saskatoon, Saskatchewan
Summary Report Property
- MKT IDSK968777
- Building TypeHouse
- Property TypeSingle Family
- StatusBuy
- Added1 weeks ago
- Bedrooms5
- Bathrooms3
- Area1669 sq. ft.
- DirectionNo Data
- Added On10 May 2024
Property Overview
Gorgeous custom built bungalow backing greenspace in the heart of Rosewood. This fully developed home is loaded with features that are sure to impress. The main floor is bright and open and has great panoramic views of the park. The kitchen is an entertainers dream with ample cabinetry space, built in oven, quartz counter top, large island with bar stool seating and stainless steal appliances. The dining area is surrounded by windows and the great room has a floor to ceiling gas fireplace. The primary bedroom has a luxurious ensuite with a tiled shower with body spray, dual sinks and a large walk-in closet. Two additional bedrooms, laundry/mud room and a 4 piece bathroom are located on the main floor. The front bedroom would make an ideal office or den. A huge family room is located downstairs with 9ft ceilings, gas fireplace and wet bar. A flex room is off to the side and is a great space for a gym or home theatre. The basement has 2 more bedrooms and a 4 piece bathroom. The double attached garage is 24x24x26 with room for 2 large vehicles and is heated. The backyard offers a covered deck with gas bbq hookup and a lower deck to get the afternoon sun. The lot is fenced and landscaped with shrubs, flowerbeds and is private and peaceful with no neighbors behind. The mechanical in this home is over the top and is designed with cost savings and the environment in mind. The 5 ton geothermal heating and cooling system and the 13.975 kW solar are a smart investment that leads to long term savings, all while keeping your home comfortable year long. An Air Source heat pump helps alleviate utility costs by using today's cleanest technology. Located close to school, parks and amenities; this home is a must see. (id:51532)
Tags
| Property Summary |
|---|
| Building |
|---|
| Level | Rooms | Dimensions |
|---|---|---|
| Basement | Family room | 16'8 x 25'2 |
| Games room | Measurements not available x 24 ft | |
| Bedroom | Measurements not available x 10 ft | |
| Bedroom | 11'6 x 13'6 | |
| 4pc Bathroom | Measurements not available | |
| Main level | Other | 17'8 x 14'6 |
| Kitchen | 14 ft x Measurements not available | |
| Dining room | 17'8 x 14'6 | |
| Bedroom | 9'10 x 11'6 | |
| Bedroom | 10'10 x 10'10 | |
| 4pc Bathroom | Measurements not available | |
| Primary Bedroom | 12'1 x 14'6 | |
| 4pc Ensuite bath | Measurements not available |
| Features | |||||
|---|---|---|---|---|---|
| Treed | Double width or more driveway | Sump Pump | |||
| Attached Garage | Heated Garage | Parking Space(s)(4) | |||
| Washer | Refrigerator | Dishwasher | |||
| Dryer | Microwave | Garage door opener remote(s) | |||
| Central Vacuum | Storage Shed | Stove | |||
| Air exchanger | |||||





















































