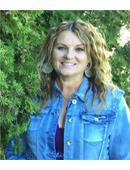929 U AVENUE N Mount Royal SA, Saskatoon, Saskatchewan, CA
Address: 929 U AVENUE N, Saskatoon, Saskatchewan
Summary Report Property
- MKT IDSK003469
- Building TypeHouse
- Property TypeSingle Family
- StatusBuy
- Added4 days ago
- Bedrooms2
- Bathrooms3
- Area1060 sq. ft.
- DirectionNo Data
- Added On27 Apr 2025
Property Overview
Charming 1060 sq ft Bungalow in Quiet Mount Royal Neighborhood. Discover this well-kept bungalow near mature parks, shopping, and Circle Drive. Nestles in a peaceful and well-established area, the homes's living and dinning areas feature authentic hardwood flooring, leading to a cozy 2-sided wood-burning fireplace to be enjoyed from both living and dinning rooms. An East exposure and large windows flood the space with natural light. The primary bedroom includes a spacious private ensuite ,while a second good sized bedroom offers flexibility for guests, a home office, or hobbies. The finished lower level provides a large family room with its own wood-burning brick-feature fireplace, creating a warm and inviting space for family gatherings. There's also a generous den with a closet, perfect for an office or extra storage. The 65' wide lot has a good-sized deck overlooking a firepit and a pool that requires renovations or remediation. An attached garage and RV parking complete this charming home. This property is a must-see-schedule ypur viewing today! (id:51532)
Tags
| Property Summary |
|---|
| Building |
|---|
| Level | Rooms | Dimensions |
|---|---|---|
| Basement | Den | 8 ft ,10 in x 11 ft ,10 in |
| 4pc Bathroom | Measurements not available | |
| Family room | Measurements not available | |
| Laundry room | Measurements not available | |
| Main level | Living room | 11 ft ,5 in x 17 ft |
| Dining room | 8 ft x 11 ft ,6 in | |
| Kitchen | 11 ft x 11 ft | |
| Bedroom | 14 ft x 10 ft | |
| Bedroom | 8 ft ,6 in x 10 ft ,5 in | |
| 2pc Bathroom | Measurements not available | |
| 4pc Bathroom | Measurements not available |
| Features | |||||
|---|---|---|---|---|---|
| Rectangular | Attached Garage | Parking Space(s)(2) | |||
| Washer | Refrigerator | Dishwasher | |||
| Dryer | Microwave | Freezer | |||
| Hood Fan | Stove | Central air conditioning | |||






































































