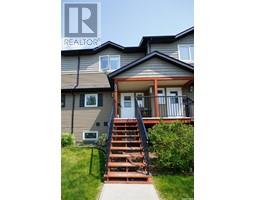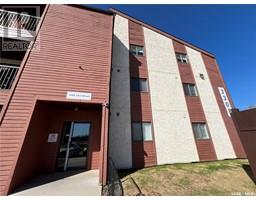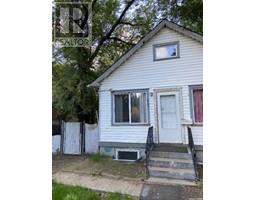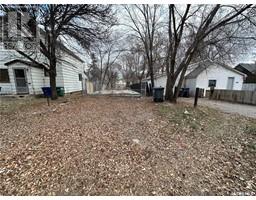B206 103 Wellman CRESCENT Stonebridge, Saskatoon, Saskatchewan, CA
Address: B206 103 Wellman CRESCENT, Saskatoon, Saskatchewan
Summary Report Property
- MKT IDSK006723
- Building TypeApartment
- Property TypeSingle Family
- StatusBuy
- Added4 days ago
- Bedrooms2
- Bathrooms1
- Area872 sq. ft.
- DirectionNo Data
- Added On26 May 2025
Property Overview
Welcome to this beautifully maintained second-floor condo in the sought-after Villagio complex in a prime location near Stonegate Shopping Centre! Featuring a spacious open-concept layout, this 2-bedroom, 1 bathroom unit offers both comfort and convenience. Step inside to find a bright living area that flows seamlessly into the kitchen and dining space - perfect for entertaining or relaxing at home. The open-concept kitchen includes quality cabinetry, granite countertops, an eat-up island, and ample cupboard space! Both bedrooms are generously sized and feature walk-in closets, while the four-piece bathroom offers a clean modern finish. Enjoy the ease of in-suite laundry and the comfort of a wall-mounted A/C unit. Step outside to your large, covered balcony with a view of Peter Zakreski Park- a great spot for morning coffee or an evening unwinding. The building is equipped with an elevator and video surveillance for added peace of mind. Pet lovers will appreciate the pet-friendly policy allowing up to 2 cats or dogs (under 30 lbs with board approval). Located just steps away from the Stonegate Shopping Centre, you will have access to all major amenities including: groceries, restaurants, banking, home stores and more! Whether you are a first-time home buyer, down-sizer, or investor, this condo offers tremendous value in a fantastic location! Call your favourite Realtor today to book your showing!! (id:51532)
Tags
| Property Summary |
|---|
| Building |
|---|
| Level | Rooms | Dimensions |
|---|---|---|
| Main level | Living room | 11'10" x 18'01" |
| Kitchen | 9'08" x 14'05" | |
| Bedroom | 13'05" x 10'07" | |
| Bedroom | 9'10" x 10'10" | |
| 4pc Bathroom | Measurements not available | |
| Laundry room | 4'05" x 5'01" |
| Features | |||||
|---|---|---|---|---|---|
| Elevator | Wheelchair access | Balcony | |||
| Surfaced(2) | Other | Parking Space(s)(2) | |||
| Washer | Refrigerator | Dishwasher | |||
| Dryer | Microwave | Window Coverings | |||
| Stove | Wall unit | ||||































































