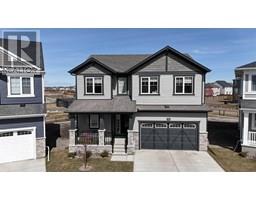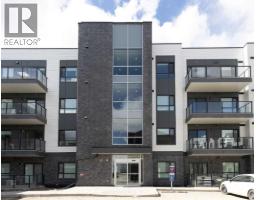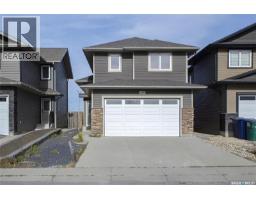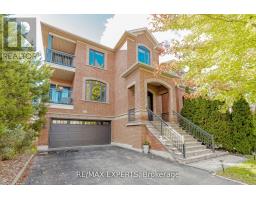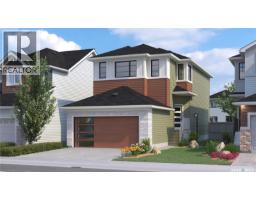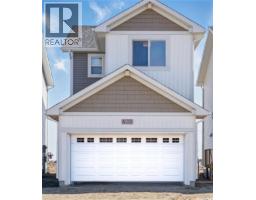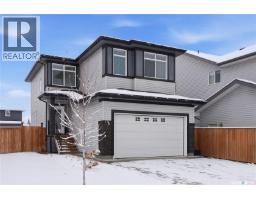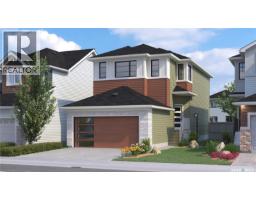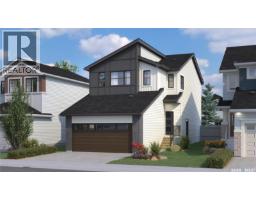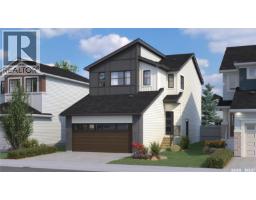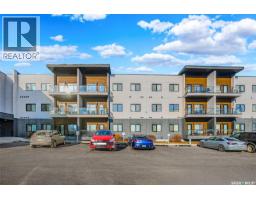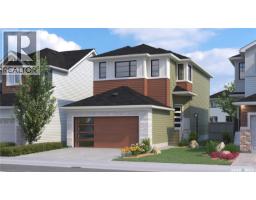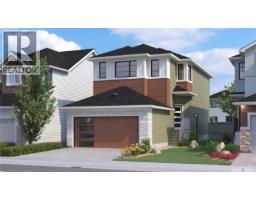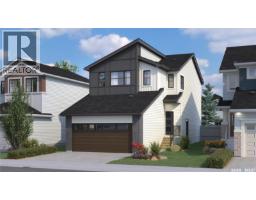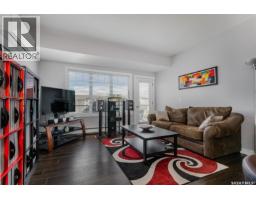Lot 3 855 Kensington BOULEVARD Kensington, Saskatoon, Saskatchewan, CA
Address: Lot 3 855 Kensington BOULEVARD, Saskatoon, Saskatchewan
5 Beds4 Baths1500 sqftStatus: Buy Views : 420
Price
$541,000
Summary Report Property
- MKT IDSK019080
- Building TypeHouse
- Property TypeSingle Family
- StatusBuy
- Added14 weeks ago
- Bedrooms5
- Bathrooms4
- Area1500 sq. ft.
- DirectionNo Data
- Added On23 Sep 2025
Property Overview
Welcome to this beautifully designed 1,500 sq. ft. two-storey home featuring a modern layout and thoughtful details throughout. The main floor offers a welcoming entry landing, a convenient two-piece bath, spacious living and dining areas, and a bright kitchen with direct access to the deck—perfect for entertaining. Upstairs, the primary bedroom boasts a 4 piece ensuite and walk-in closet, complemented by two additional bedrooms, a four-piece bath, and the convenience of second-floor laundry. The basement includes a fully self-contained two-bedroom legal suite, ideal for extended family or rental income. A detached double-car garage completes this exceptional property. (id:51532)
Tags
| Property Summary |
|---|
Property Type
Single Family
Building Type
House
Storeys
2
Square Footage
1500 sqft
Title
Freehold
Neighbourhood Name
Kensington
Land Size
3414 sqft
Built in
2026
Parking Type
Detached Garage,Parking Space(s)(2)
| Building |
|---|
Bathrooms
Total
5
Interior Features
Appliances Included
Dishwasher, Microwave, Garage door opener remote(s), Hood Fan
Basement Type
Full (Finished)
Building Features
Features
Rectangular, Sump Pump
Architecture Style
2 Level
Square Footage
1500 sqft
Structures
Deck
Heating & Cooling
Heating Type
Baseboard heaters, Forced air
Parking
Parking Type
Detached Garage,Parking Space(s)(2)
| Level | Rooms | Dimensions |
|---|---|---|
| Second level | Primary Bedroom | 12 ft ,11 in x 11 ft |
| Bedroom | 9 ft ,3 in x 10 ft ,6 in | |
| Bedroom | 9 ft ,3 in x 10 ft ,6 in | |
| 4pc Bathroom | Measurements not available | |
| Laundry room | 3 ft ,6 in x 5 ft ,6 in | |
| 4pc Ensuite bath | Measurements not available | |
| Basement | Living room | 8 ft ,11 in x 11 ft ,3 in |
| Bedroom | 8 ft ,6 in x 10 ft | |
| Bedroom | 8 ft ,6 in x 10 ft ,5 in | |
| Kitchen/Dining room | 10 ft ,5 in x 7 ft ,11 in | |
| 4pc Bathroom | 5 ft x 7 ft | |
| Other | 6 ft ,2 in x 6 ft ,11 in | |
| Main level | 2pc Bathroom | Measurements not available |
| Living room | 15 ft ,3 in x 11 ft | |
| Kitchen | 8 ft ,6 in x 12 ft | |
| Dining room | 9 ft ,6 in x 12 ft ,4 in |
| Features | |||||
|---|---|---|---|---|---|
| Rectangular | Sump Pump | Detached Garage | |||
| Parking Space(s)(2) | Dishwasher | Microwave | |||
| Garage door opener remote(s) | Hood Fan | ||||







