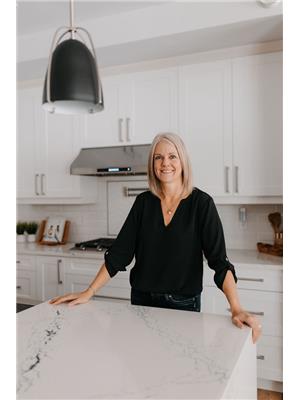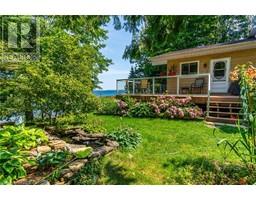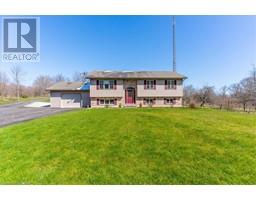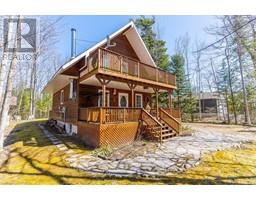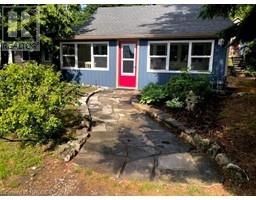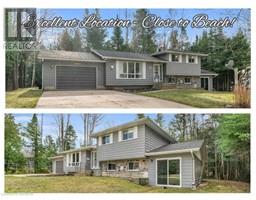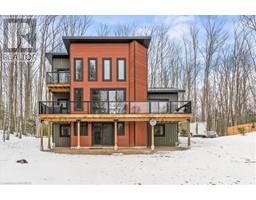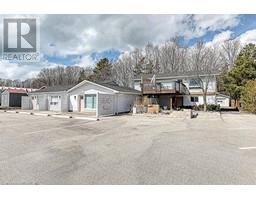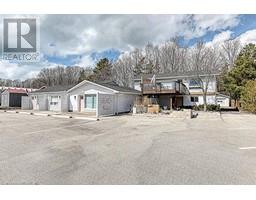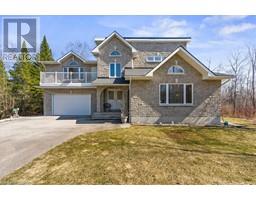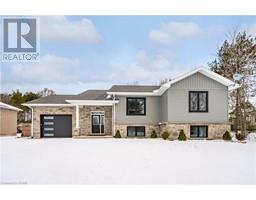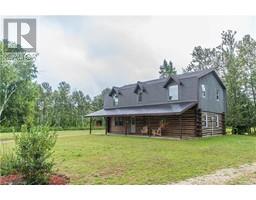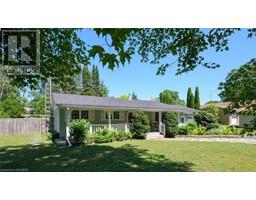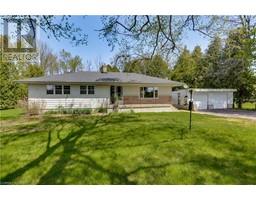20 SANDY PINES Trail South Bruce Peninsula, Sauble Beach, Ontario, CA
Address: 20 SANDY PINES Trail, Sauble Beach, Ontario
Summary Report Property
- MKT ID40507032
- Building TypeHouse
- Property TypeSingle Family
- StatusBuy
- Added12 weeks ago
- Bedrooms4
- Bathrooms3
- Area1400 sq. ft.
- DirectionNo Data
- Added On14 Feb 2024
Property Overview
This stunning log-sided home in Sauble Beach offers a perfect blend of natural beauty and modern comforts. Situated on a half-acre private lot, it's a serene escape within walking distance of Lake Huron and Silver Lake access. The upper level of this home features a spacious primary suite with an attached luxurious 4-piece bathroom, providing a private oasis for relaxation. In addition to the primary suite, there are three more inviting bedrooms and two additional bathrooms, ensuring ample space for family and guests. The exterior is equally impressive with a large wrap-around deck that includes a sunken hot tub, offering a picturesque spot to unwind and enjoy the surroundings. A large detached heated garage and two outbuildings with electricity provide ample storage space and versatility for various uses. For entertainment, the lower level boasts a games room complete with a pool table, creating the perfect setting for indoor fun. As a bonus, this fantastic property comes fully furnished, making it move-in ready for its new owners. Whether you're seeking a year-round residence or a vacation retreat, this Sauble Beach home provides the ultimate combination of comfort, privacy, and natural beauty. (id:51532)
Tags
| Property Summary |
|---|
| Building |
|---|
| Land |
|---|
| Level | Rooms | Dimensions |
|---|---|---|
| Second level | Full bathroom | 5'0'' x 14'0'' |
| Primary Bedroom | 16'6'' x 11'0'' | |
| Basement | Utility room | 11'5'' x 7'3'' |
| Bedroom | 11'3'' x 10'5'' | |
| Office | 11'3'' x 8'6'' | |
| 2pc Bathroom | 7'5'' x 4'8'' | |
| Games room | 24'4'' x 17'9'' | |
| Main level | 4pc Bathroom | 7'0'' x 11'3'' |
| Bedroom | 11'0'' x 10'0'' | |
| Bedroom | 11'0'' x 10'0'' | |
| Kitchen | 12'4'' x 11'5'' | |
| Dining room | 12'3'' x 12'0'' | |
| Living room | 13'4'' x 12'0'' |
| Features | |||||
|---|---|---|---|---|---|
| Paved driveway | Country residential | Recreational | |||
| Automatic Garage Door Opener | Detached Garage | Central Vacuum | |||
| Dishwasher | Dryer | Microwave | |||
| Refrigerator | Stove | Water softener | |||
| Washer | Window Coverings | Garage door opener | |||
| Hot Tub | Central air conditioning | ||||



















































