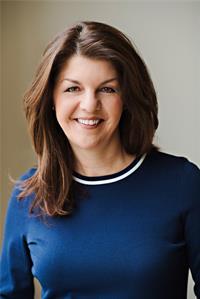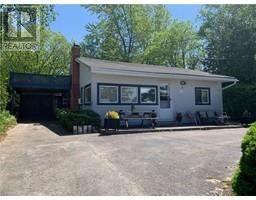4 TORONTO AVE Avenue South Bruce Peninsula, Sauble Beach, Ontario, CA
Address: 4 TORONTO AVE Avenue, Sauble Beach, Ontario
Summary Report Property
- MKT ID40721423
- Building TypeHouse
- Property TypeSingle Family
- StatusBuy
- Added17 hours ago
- Bedrooms3
- Bathrooms1
- Area693 sq. ft.
- DirectionNo Data
- Added On30 Apr 2025
Property Overview
Welcome to your perfect escape in Sauble Beach! This immaculate and cozy all-season bungalow offers the best of both worlds—whether you're dreaming of a peaceful cottage retreat or a place to call home year-round. Just a short walk from the beach, scenic trails, the marina, and nearby falls, this charming property is ideally located in a quiet, friendly neighbourhood. Inside, you'll find a bright 3-bedroom, 1-bathroom layout full of warmth and pride of ownership. The open-concept living space features a kitchen island with stools, perfect for casual meals or entertaining. Step outside to enjoy an oversized back deck with a gazebo—great for summer BBQs, evening relaxation, or gathering with friends. The backyard also includes two oversized sheds for all your beach toys and gear, along with an amazing firepit area that's perfect for cozy nights under the stars. The insulated crawl space is clean, dry, and provides extra storage. This adorable, well-maintained home comes fully furnished, making it a true turn-key opportunity. Just pack your suitcase and start living the beach life! (id:51532)
Tags
| Property Summary |
|---|
| Building |
|---|
| Land |
|---|
| Level | Rooms | Dimensions |
|---|---|---|
| Main level | Primary Bedroom | 9'8'' x 11'5'' |
| Bedroom | 8'6'' x 7'8'' | |
| Bedroom | 8'6'' x 7'8'' | |
| Living room/Dining room | 17'5'' x 13'5'' | |
| Kitchen | 10'9'' x 8'0'' | |
| 3pc Bathroom | 6'4'' x 7'7'' |
| Features | |||||
|---|---|---|---|---|---|
| Dryer | Microwave | Refrigerator | |||
| Stove | Water softener | Washer | |||
| Window Coverings | Window air conditioner | ||||











































