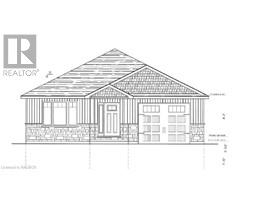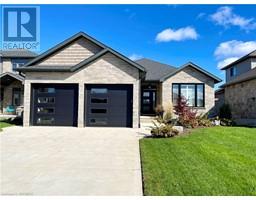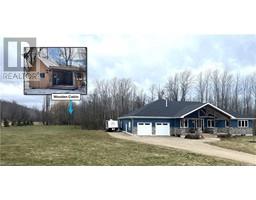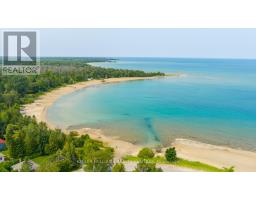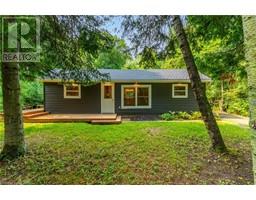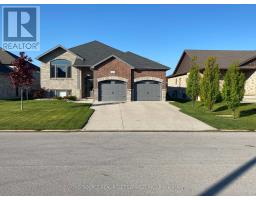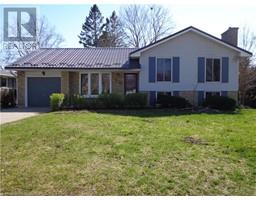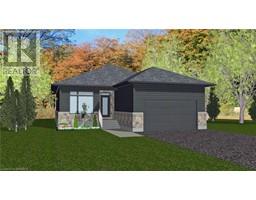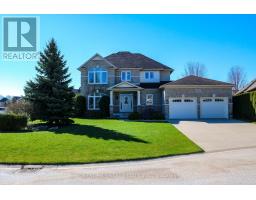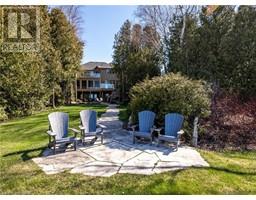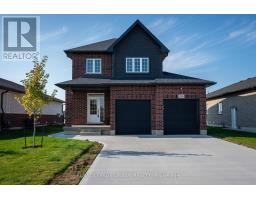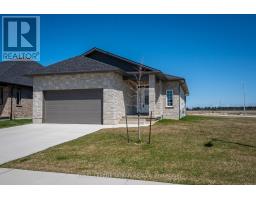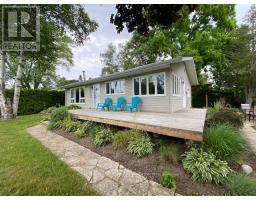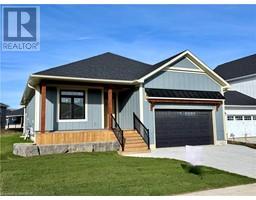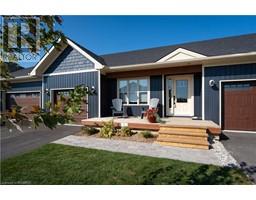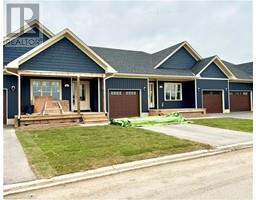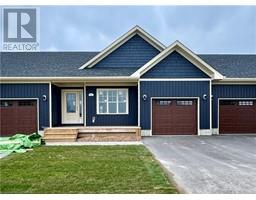2571 BRUCE 40 Road Saugeen Shores, Saugeen Shores, Ontario, CA
Address: 2571 BRUCE 40 Road, Saugeen Shores, Ontario
Summary Report Property
- MKT ID40527072
- Building TypeHouse
- Property TypeSingle Family
- StatusBuy
- Added14 weeks ago
- Bedrooms4
- Bathrooms3
- Area1243 sq. ft.
- DirectionNo Data
- Added On05 Feb 2024
Property Overview
Welcome to your new home situated just a stone's throw away from town, you'll enjoy the best of both worlds – the tranquility of your expansive property and the convenience of quick access to local amenities, schools, and shopping, set on a 2.66-acre lot. Built in 2013, this open concept floor plan offers the perfect size for a family; with room to entertain. The primary bedroom comes, complete with an ensuite bathroom and walk-in closet. The expansive 3-car garage not only offers secure parking but access to the basement of the home; there's plenty of additional storage for all your recreational gear. Beat the summer heat and create lasting memories in the above-ground pool. Perfect for entertaining friends or enjoying quality family time, this feature enhances your outdoor living experience. Don't miss the opportunity to call this stunning property your home. (id:51532)
Tags
| Property Summary |
|---|
| Building |
|---|
| Land |
|---|
| Level | Rooms | Dimensions |
|---|---|---|
| Lower level | Bedroom | 12'2'' x 9'11'' |
| Bedroom | 12'2'' x 9'11'' | |
| 3pc Bathroom | Measurements not available | |
| Laundry room | 18'0'' x 8'5'' | |
| Family room | 18'8'' x 26'6'' | |
| Main level | Bedroom | 9'10'' x 13'5'' |
| Primary Bedroom | 14'5'' x 13'1'' | |
| Full bathroom | Measurements not available | |
| 4pc Bathroom | Measurements not available | |
| Living room | 13'1'' x 11'4'' | |
| Kitchen/Dining room | 19'5'' x 13'0'' | |
| Foyer | 10'6'' x 7'6'' |
| Features | |||||
|---|---|---|---|---|---|
| Country residential | Sump Pump | Automatic Garage Door Opener | |||
| Attached Garage | Detached Garage | Central Vacuum - Roughed In | |||
| Dishwasher | Dryer | Refrigerator | |||
| Washer | Range - Gas | Microwave Built-in | |||
| Window Coverings | Central air conditioning | ||||
















































