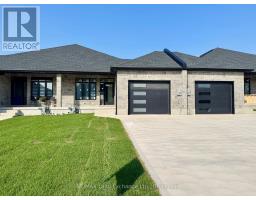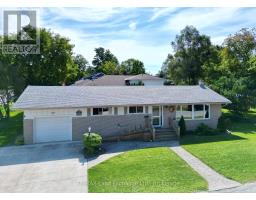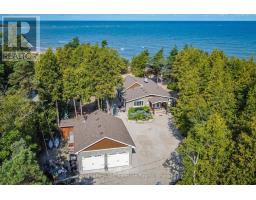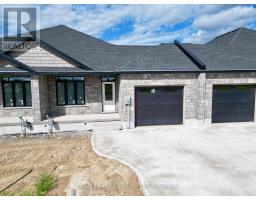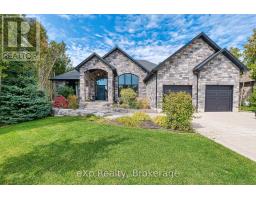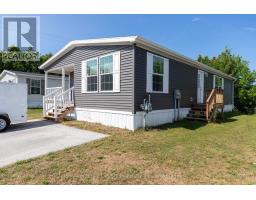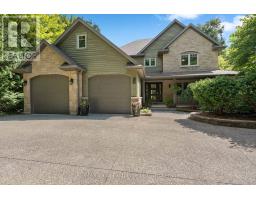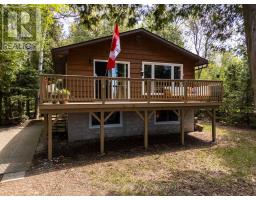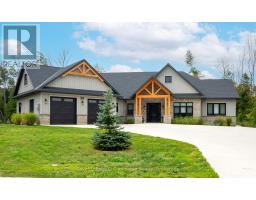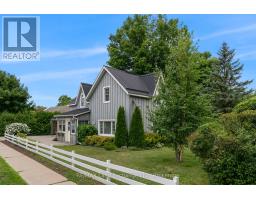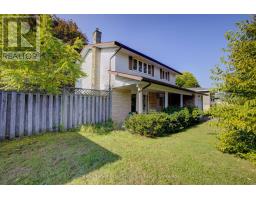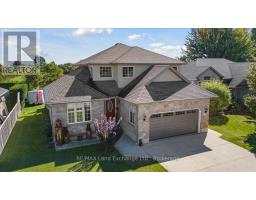375 STAFFORD STREET, Saugeen Shores, Ontario, CA
Address: 375 STAFFORD STREET, Saugeen Shores, Ontario
Summary Report Property
- MKT IDX12479919
- Building TypeHouse
- Property TypeSingle Family
- StatusBuy
- Added5 days ago
- Bedrooms3
- Bathrooms4
- Area2000 sq. ft.
- DirectionNo Data
- Added On02 Nov 2025
Property Overview
Pride of ownership shines in this spacious 2,322 sqft two-storey home, built in 1990 and lovingly maintained by the original owners. You can find it at 375 Stafford Street in Port Elgin. Recent updates include shingles (2025), windows & doors, siding, soffit & facia, standby gas generator and more, ensuring years of worry-free living. Inside, the traditional layout offers generous living spaces designed for comfort and functionality, ideal for families or those who love to entertain. Set on a large mature fenced lot, the property features an inground sprinkler system, a 15' x 18' insulated workshop with 40 amp service, and an 8' x 12' garden shed perfect for hobbyists or extra storage. With excellent curb appeal and a desirable location close to elementary schools, this home combines timeless charm with modern updates. A rare opportunity to own a well-cared-for property in a family-friendly neighbourhood. (id:51532)
Tags
| Property Summary |
|---|
| Building |
|---|
| Land |
|---|
| Level | Rooms | Dimensions |
|---|---|---|
| Second level | Bedroom 3 | 3.07 m x 2.84 m |
| Primary Bedroom | 4.72 m x 4.11 m | |
| Bedroom 2 | 3.66 m x 3.35 m | |
| Basement | Recreational, Games room | 9.45 m x 3.51 m |
| Workshop | 6.73 m x 4.27 m | |
| Other | 2.59 m x 1.98 m | |
| Foyer | 3.35 m x 2.39 m | |
| Main level | Foyer | 2.67 m x 2.59 m |
| Living room | 4.27 m x 4.57 m | |
| Dining room | 2.95 m x 4.57 m | |
| Kitchen | 4.01 m x 3.05 m | |
| Eating area | 2.26 m x 2.18 m | |
| Family room | 5.54 m x 3.66 m | |
| Laundry room | 2.82 m x 2.03 m | |
| Den | 2.87 m x 2.64 m |
| Features | |||||
|---|---|---|---|---|---|
| Irregular lot size | Level | Attached Garage | |||
| Garage | Garage door opener remote(s) | Water Heater | |||
| Blinds | Dishwasher | Dryer | |||
| Garage door opener | Microwave | Stove | |||
| Washer | Refrigerator | Central air conditioning | |||
| Fireplace(s) | |||||


















































