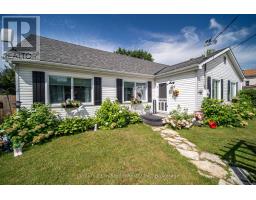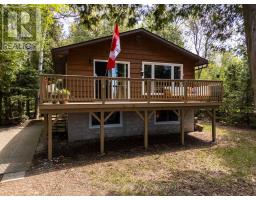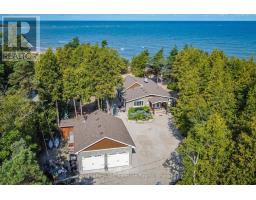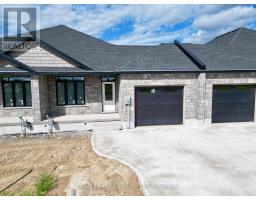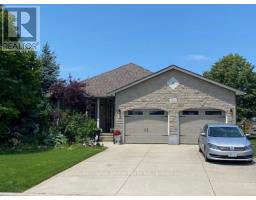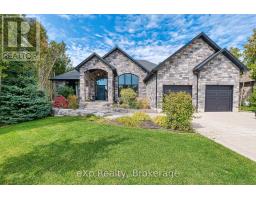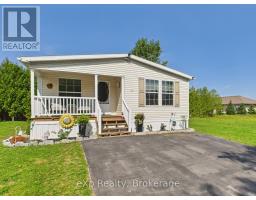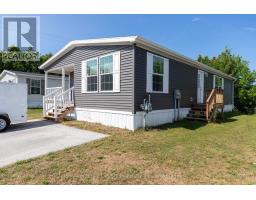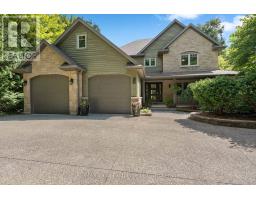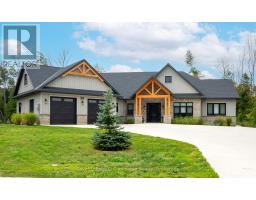392 PEIRSON AVENUE, Saugeen Shores, Ontario, CA
Address: 392 PEIRSON AVENUE, Saugeen Shores, Ontario
Summary Report Property
- MKT IDX12350816
- Building TypeHouse
- Property TypeSingle Family
- StatusBuy
- Added8 weeks ago
- Bedrooms4
- Bathrooms3
- Area1500 sq. ft.
- DirectionNo Data
- Added On31 Aug 2025
Property Overview
This beautifully maintained 2016 custom built raised bungalow offers the perfect balance of style, comfort, and convenience. The home features a bright and spacious layout with 2 bedrooms on the upper level and 2 additional bedrooms on the lower level, providing ample space for family living or guests. The upper level provides an open-concept design with abundant natural light, creating a warm and inviting atmosphere. The up to date kitchen design is equipped with high-quality finishes, stainless steel appliances, coffee bar and plenty of storage space. The large living and dining areas are ideal for entertaining, while the primary bedroom offers a private ensuite bathroom with a stand alone glass shower. A second full bathroom on the main level adds convenience for family and guests. The fully finished lower level is just as impressive, with two generously sized bedrooms and another full bathroom. The space feels airy and open, with large windows that let in plenty of light. The home is thoughtfully designed with a stone and vinyl exterior, offering both style and low maintenance. A charming front porch and deck area provides a lovely spot to relax, while the fully fenced yard is perfect for outdoor gatherings or privacy. Located on a quiet, family-friendly street, this home is just a short distance from the beach, walking trails, downtown, and shopping. With its modern finishes, thoughtful layout, and proximity to local amenities, this home is a must see (id:51532)
Tags
| Property Summary |
|---|
| Building |
|---|
| Land |
|---|
| Level | Rooms | Dimensions |
|---|---|---|
| Lower level | Bedroom | 3.96 m x 3.68 m |
| Bedroom 2 | 3.07 m x 2.77 m | |
| Bathroom | 3.08 m x 2.15 m | |
| Laundry room | 3.66 m x 3.08 m | |
| Recreational, Games room | 6.88 m x 6.71 m | |
| Recreational, Games room | 3.04 m x 2.31 m | |
| Main level | Foyer | 3.04 m x 1.85 m |
| Upper Level | Living room | 4.27 m x 3.96 m |
| Dining room | 4.28 m x 3.96 m | |
| Kitchen | 4.28 m x 3.96 m | |
| Primary Bedroom | 6.28 m x 5.38 m | |
| Bathroom | 2.44 m x 2.16 m | |
| Bedroom 2 | 3.66 m x 3.65 m | |
| Bathroom | 2.46 m x 1.55 m |
| Features | |||||
|---|---|---|---|---|---|
| Flat site | Sump Pump | Attached Garage | |||
| Garage | Garage door opener remote(s) | Water Heater | |||
| Water meter | Dishwasher | Dryer | |||
| Stove | Washer | Window Coverings | |||
| Refrigerator | Central air conditioning | Air exchanger | |||
| Fireplace(s) | |||||


















































