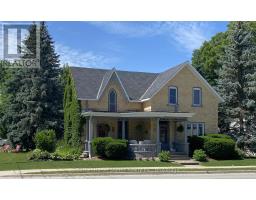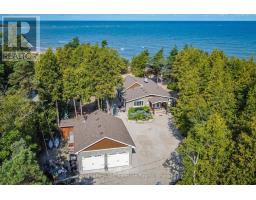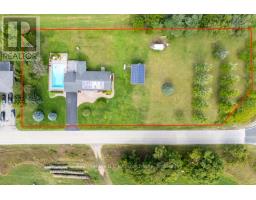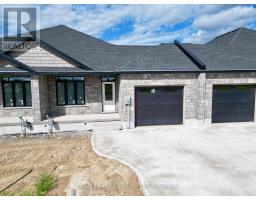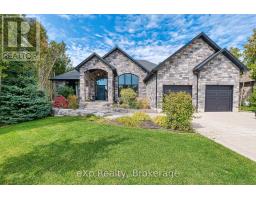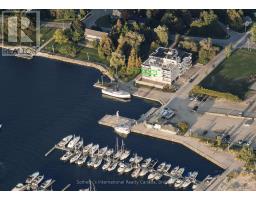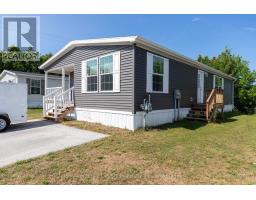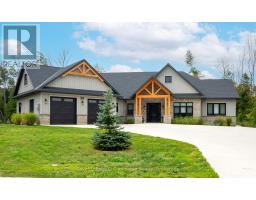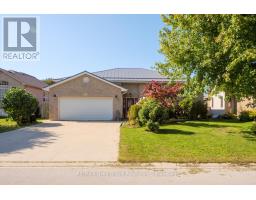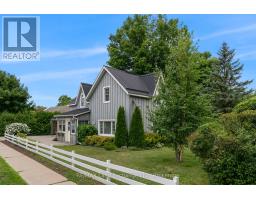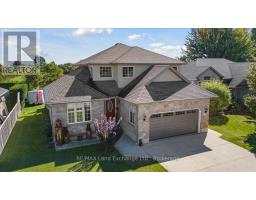412 GODERICH STREET, Saugeen Shores, Ontario, CA
Address: 412 GODERICH STREET, Saugeen Shores, Ontario
Summary Report Property
- MKT IDX12360771
- Building TypeHouse
- Property TypeSingle Family
- StatusBuy
- Added19 weeks ago
- Bedrooms3
- Bathrooms3
- Area2500 sq. ft.
- DirectionNo Data
- Added On23 Aug 2025
Property Overview
IMPRESSIVE 1904 CENTURY HOME!! A well kept 2 storey brick home on a large partially fenced private rear yard. The home still features a number of turn of the century touches such as its gargoyle lamps and its ceiling medallions and leaded window. Currently fully rented with long time tenants. A great investment opportunity or live in the main house and accommodate a family member in the attached accessible accessory suite or rent out for additional income. A great opportunity for a home based business in the upper loft with a separate entrance from the garage. Relax on the wrap around porch with your morning coffee or work on a project on the workbench in the over sized 1.5 car garage featuring front and rear roll up doors for rear yard access. On one of those blustery Bruce County winter nights curl up with a book beside one of the natural gas fireplaces. A great home to raise a family or the textbook place to run your home occupation business. (id:51532)
Tags
| Property Summary |
|---|
| Building |
|---|
| Land |
|---|
| Level | Rooms | Dimensions |
|---|---|---|
| Second level | Loft | 10.62 m x 5.18 m |
| Bathroom | Measurements not available | |
| Bedroom | 3.81 m x 3.33 m | |
| Bedroom | 3.43 m x 3.02 m | |
| Bathroom | 2.82 m x 2.62 m | |
| Main level | Living room | 5.21 m x 3.94 m |
| Bathroom | Measurements not available | |
| Kitchen | 4.01 m x 3.91 m | |
| Dining room | 3.02 m x 2.34 m | |
| Kitchen | 3.35 m x 3.35 m | |
| Great room | 7.14 m x 4.17 m | |
| Den | 3.81 m x 2.72 m | |
| Bedroom | 2.72 m x 2.44 m |
| Features | |||||
|---|---|---|---|---|---|
| Flat site | Dry | Attached Garage | |||
| Garage | Water Heater | Dryer | |||
| Microwave | Hood Fan | Stove | |||
| Washer | Refrigerator | Fireplace(s) | |||






































