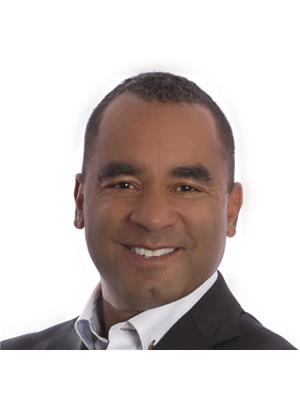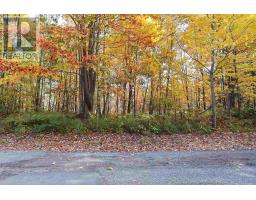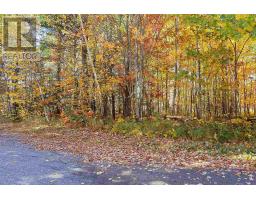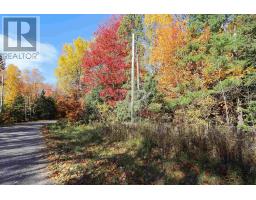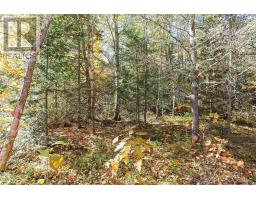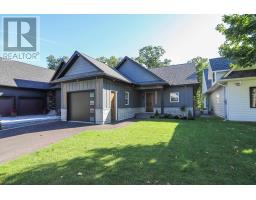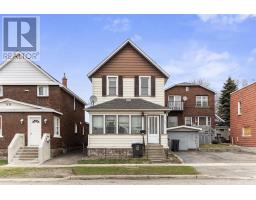25 Healy ST, Sault Ste. Marie, Ontario, CA
Address: 25 Healy ST, Sault Ste. Marie, Ontario
Summary Report Property
- MKT IDSM251396
- Building TypeNo Data
- Property TypeNo Data
- StatusBuy
- Added1 weeks ago
- Bedrooms5
- Bathrooms2
- Area1345 sq. ft.
- DirectionNo Data
- Added On08 Jun 2025
Property Overview
Welcome to 25 Healy Street – a beautifully maintained hi-rise bungalow nestled in one of Sault Ste. Marie’s most desirable east-end neighborhoods, just off Shannon Road. This 1,345 square foot home is in move-in ready condition and offers everything you need for a family home. There are 3 bedrooms up, two down, a large rec room with a cozy fireplace, a bright and comfortable living room that has been freshly painted and lots of storage throughout. Step inside to a somewhat open-concept main floor featuring a spacious dining room that opens up into the kitchen, which is highlighted by stainless steel appliances and a moveable island that is ideal for layout purposes. This home is picture-perfect for a growing family or for in-law purposes. Enjoy the convenience of an attached 1.5 car garage, not to mention a backyard that is perfect for the kids to play in or to host summer get-togethers with friends and family. This home is situated in a safe and welcoming neighbourhood full of young families, schools, and close to countless amenities. Don’t wait, book your showing today. (id:51532)
Tags
| Property Summary |
|---|
| Building |
|---|
| Level | Rooms | Dimensions |
|---|---|---|
| Basement | Recreation room | 13.6X24 |
| Bedroom | 11.6X14 | |
| Bedroom | 11X13 | |
| Laundry room | . | |
| Storage | . | |
| Main level | Kitchen | 11.6X14 |
| Dining room | 116X11.6 | |
| Living room | 12.6X16.6 | |
| Primary Bedroom | 11.6X17 | |
| Bedroom | 9X11 | |
| Bedroom | 9.6X12.6 | |
| Bathroom | . | |
| Foyer | . |
| Features | |||||
|---|---|---|---|---|---|
| Paved driveway | Garage | Concrete | |||
| Microwave Built-in | Dishwasher | Stove | |||
| Dryer | Microwave | Window Coverings | |||
| Refrigerator | Washer | ||||













































