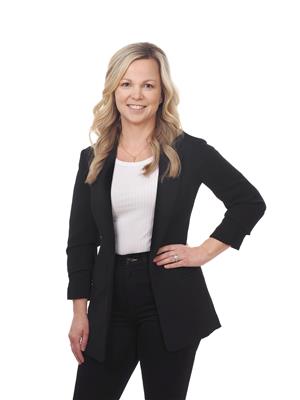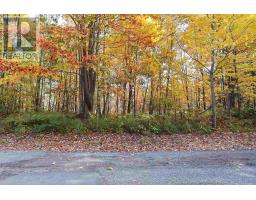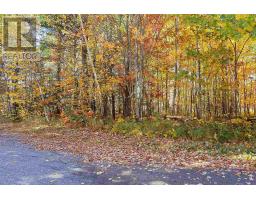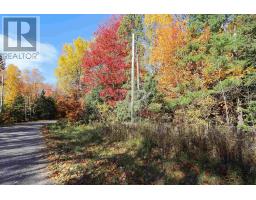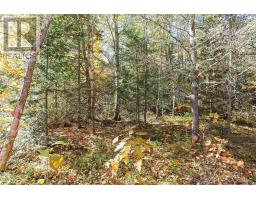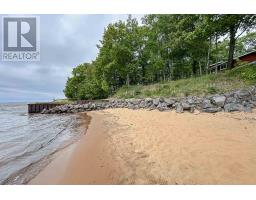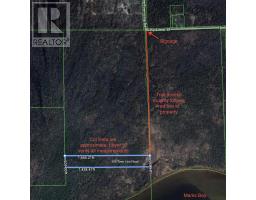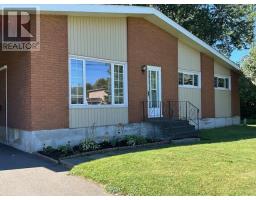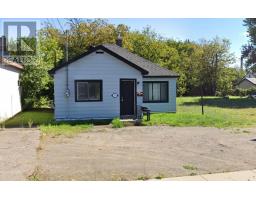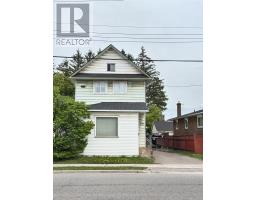30 Chicora CRES, Sault Ste. Marie, Ontario, CA
Address: 30 Chicora CRES, Sault Ste. Marie, Ontario
Summary Report Property
- MKT IDSM252346
- Building TypeNo Data
- Property TypeNo Data
- StatusBuy
- Added3 days ago
- Bedrooms3
- Bathrooms2
- Area1050 sq. ft.
- DirectionNo Data
- Added On21 Aug 2025
Property Overview
This East End bungalow has been lovingly cared for by the same owner for decades, creating a home filled with family and fond memories. The open-concept main living area offers an expansive eat-in kitchen with plenty of cupboard space and a welcoming living room featuring a cozy wood fireplace. The layout includes 3 bedrooms and 2 bathrooms, with patio doors off the primary bedroom leading to a wood deck and fenced backyard. The basement adds extra living space with a sprawling rec-room with gas fireplace & wet bar, den, a cold room, and a 3-piece bath. Additional features include gas forced-air heating, central air, a double paved driveway, and a detached 20'x34' wired & insulated garage with brand-new shingles. The front deck overlooking the nicely landscaped yard completes this move-in ready home. (id:51532)
Tags
| Property Summary |
|---|
| Building |
|---|
| Land |
|---|
| Level | Rooms | Dimensions |
|---|---|---|
| Basement | Den | 9.4 x 12.5 |
| Laundry room | 19.2 x 8.10 | |
| Bathroom | 3 pce | |
| Recreation room | 26 x 13.11 | |
| Other | 7.11 x 5.10 | |
| Main level | Kitchen | 10 x 19.11 |
| Living room | 12.11 x 14.10 | |
| Bathroom | 4 pce | |
| Primary Bedroom | 13.7 X 9.5 | |
| Bedroom | 10 x 8.9 | |
| Bedroom | 10 x 11.7 |
| Features | |||||
|---|---|---|---|---|---|
| Paved driveway | Garage | Detached Garage | |||
| Dishwasher | Wet Bar | Stove | |||
| Dryer | Freezer | Washer | |||
| Central air conditioning | |||||





























