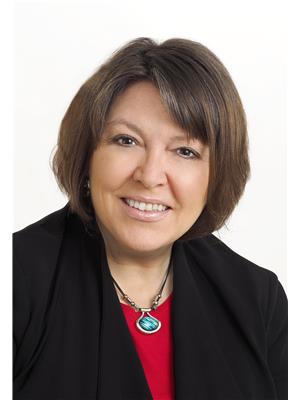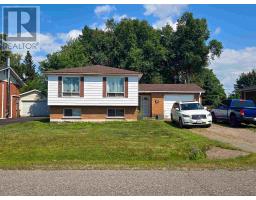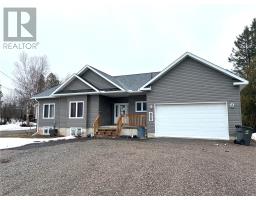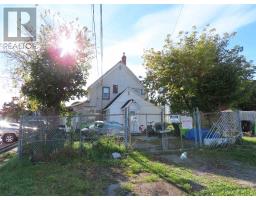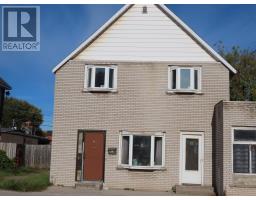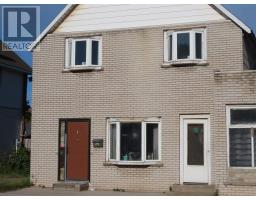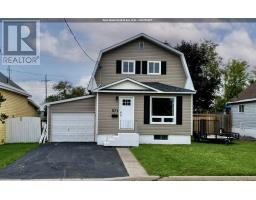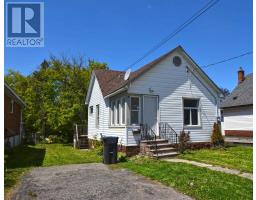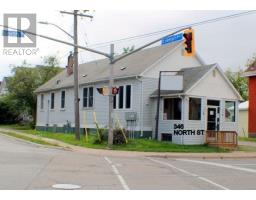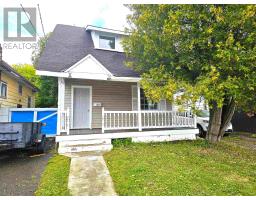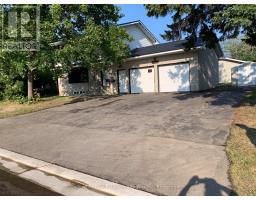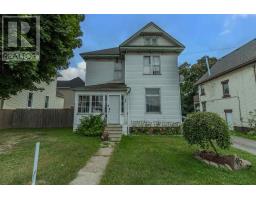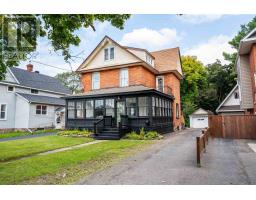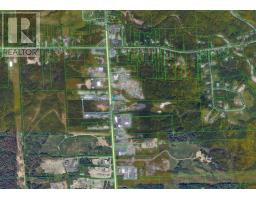4 Silver Birch DR, Sault Ste Marie, Ontario, CA
Address: 4 Silver Birch DR, Sault Ste Marie, Ontario
3 Beds3 Baths0 sqftStatus: Buy Views : 839
Price
$499,900
Summary Report Property
- MKT IDSM252454
- Building TypeNo Data
- Property TypeNo Data
- StatusBuy
- Added3 weeks ago
- Bedrooms3
- Bathrooms3
- Area0 sq. ft.
- DirectionNo Data
- Added On08 Sep 2025
Property Overview
Welcome to 4 Silver Birch Dr, a beautiful and spacious, up to date move in ready home with everything you need to be comfortable and just enjoy life. 3 bedrooms with a possibility for a 4th and even a 5th, loads of space inside & out, and lots of flexibility in how you use it all. Close to every amenity you could need including an elementary school your kids can walk to and the hub trail only five minutes away. Offers will be presented Sept 7th so be sure to book a viewing with your Realtor before then! And if you don't have one, get in touch! (id:51532)
Tags
| Property Summary |
|---|
Property Type
Single Family
Storeys
2
Community Name
Sault Ste Marie
Land Size
under 1/2 acre
Built in
1974
Parking Type
Garage,Attached Garage
| Building |
|---|
Bedrooms
Above Grade
3
Bathrooms
Total
3
Partial
2
Interior Features
Appliances Included
Microwave Built-in, Dishwasher, Stove, Dryer, Microwave, Refrigerator, Washer
Flooring
Hardwood
Basement Type
Full (Finished)
Building Features
Features
Paved driveway
Foundation Type
Poured Concrete
Style
Detached
Architecture Style
2 Level
Building Amenities
Sauna
Structures
Deck, Shed
Utilities
Utility Type
Cable(Available),Electricity(Available),Natural Gas(Available),Telephone(Available)
Utility Sewer
Sanitary sewer
Water
Municipal water
Exterior Features
Exterior Finish
Brick
Neighbourhood Features
Community Features
Bus Route
Parking
Parking Type
Garage,Attached Garage
| Land |
|---|
Lot Features
Fencing
Fenced yard
| Level | Rooms | Dimensions |
|---|---|---|
| Second level | Bathroom | 7'5" x 8'1" |
| Primary Bedroom | 21'4" x 9'11" | |
| Bedroom | 12'4" x 10'0" | |
| Bedroom | 15' x 10" | |
| Basement | Recreation room | 21'4" x 12'0" |
| Recreation room | 14'10" x 11'11" | |
| Bathroom | 2 PIECE | |
| Bonus Room | 11'5" x 10'2" | |
| Other | SAUNA | |
| Main level | Kitchen | 11'6" x 11'3" |
| Foyer | 12'4" x 8'4" | |
| Dining room | 11'9" x 12'0" | |
| Living room | 19'5" x 11'7" | |
| Bathroom | 7'5" x 8'1" |
| Features | |||||
|---|---|---|---|---|---|
| Paved driveway | Garage | Attached Garage | |||
| Microwave Built-in | Dishwasher | Stove | |||
| Dryer | Microwave | Refrigerator | |||
| Washer | Sauna | ||||













































