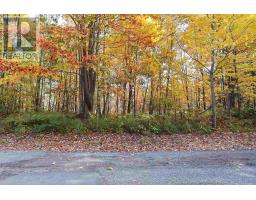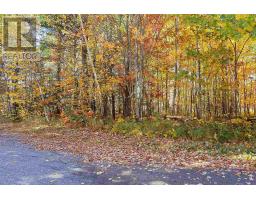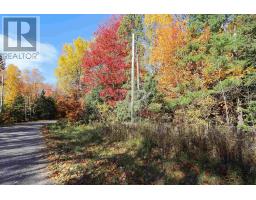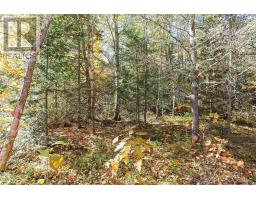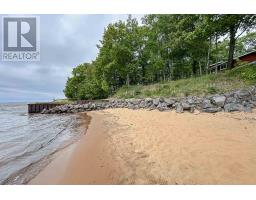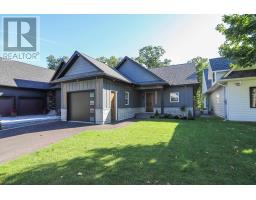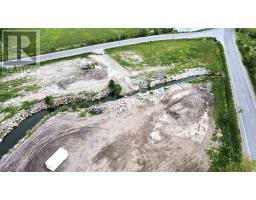64 Autumn DR, Sault Ste. Marie, Ontario, CA
Address: 64 Autumn DR, Sault Ste. Marie, Ontario
3 Beds2 Baths1100 sqftStatus: Buy Views : 758
Price
$529,900
Summary Report Property
- MKT IDSM251692
- Building TypeNo Data
- Property TypeNo Data
- StatusBuy
- Added4 days ago
- Bedrooms3
- Bathrooms2
- Area1100 sq. ft.
- DirectionNo Data
- Added On30 Jun 2025
Property Overview
Don't miss out on this awesome family home just steps from schools and parks. This well maintained 3 bedroom, 2 bath, 4 level side split features a large bright rec room and recently installed gas furnace and central air. Outside you'll be blown away by the amazing double concrete drive leading to a wired, heated and insulated 22'x 24' garage, fenced yard and 2 tiered deck overlooking a private rear yard. (id:51532)
Tags
| Property Summary |
|---|
Property Type
Single Family
Square Footage
1100 sqft
Community Name
Sault Ste. Marie
Land Size
53 x 125|under 1/2 acre
Built in
1989
Parking Type
Garage,Detached Garage,Concrete
| Building |
|---|
Bedrooms
Above Grade
3
Bathrooms
Total
3
Interior Features
Appliances Included
Dishwasher, Central Vacuum, Alarm System, Stove, Refrigerator
Flooring
Hardwood
Basement Type
Full (Partially finished)
Building Features
Features
Paved driveway
Foundation Type
Poured Concrete
Style
Detached
Split Level Style
Sidesplit
Square Footage
1100 sqft
Structures
Deck, Shed
Heating & Cooling
Cooling
Central air conditioning
Heating Type
Forced air
Utilities
Utility Type
Cable(Available),Electricity(Available),Natural Gas(Available),Telephone(Available)
Utility Sewer
Sanitary sewer
Water
Municipal water
Exterior Features
Exterior Finish
Brick, Vinyl
Neighbourhood Features
Community Features
Bus Route
Parking
Parking Type
Garage,Detached Garage,Concrete
| Land |
|---|
Lot Features
Fencing
Fenced yard
| Level | Rooms | Dimensions |
|---|---|---|
| Second level | Primary Bedroom | 12' x 10'6" |
| Bedroom | 9'9" x 8'7" | |
| Bedroom | 11'3" x 9'4" | |
| Bathroom | 9'10" x 5' | |
| Basement | Recreation room | 16'2" x 14' |
| Bathroom | 6'10" x 5'10" | |
| Utility room | 25'6" x 18'6" | |
| Bonus Room | 10'5" x 8'3" | |
| Main level | Kitchen | 11'5" x 9'2" |
| Dining room | 11'9" x 8'9" | |
| Living room | 13'8" x 12'9" | |
| Foyer | 14' x 5'2" |
| Features | |||||
|---|---|---|---|---|---|
| Paved driveway | Garage | Detached Garage | |||
| Concrete | Dishwasher | Central Vacuum | |||
| Alarm System | Stove | Refrigerator | |||
| Central air conditioning | |||||






















































