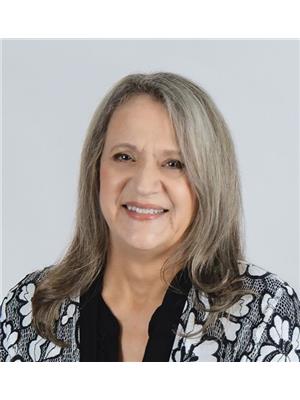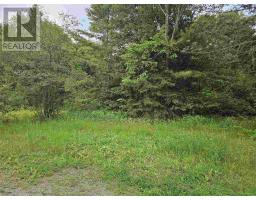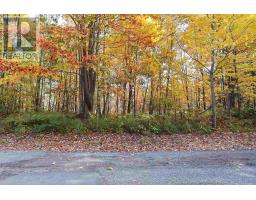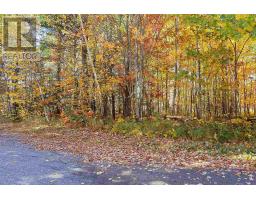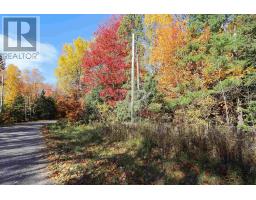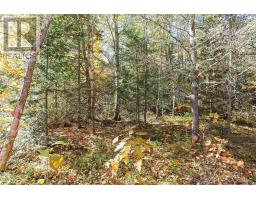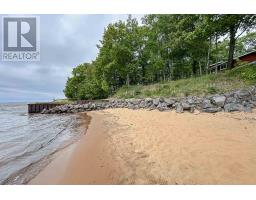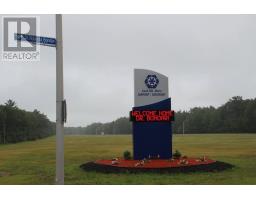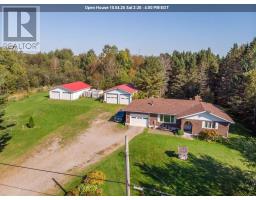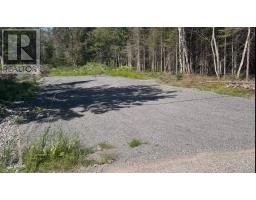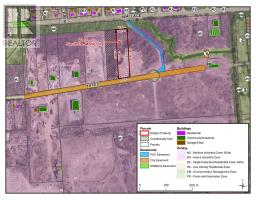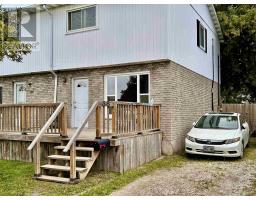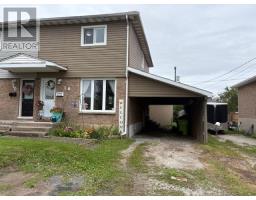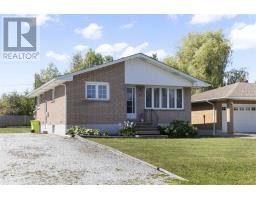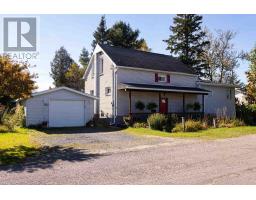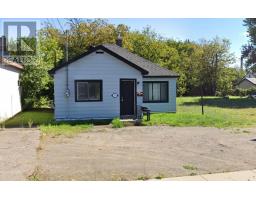774 Pine ST, Sault Ste. Marie, Ontario, CA
Address: 774 Pine ST, Sault Ste. Marie, Ontario
Summary Report Property
- MKT IDSM252343
- Building TypeNo Data
- Property TypeNo Data
- StatusBuy
- Added11 weeks ago
- Bedrooms4
- Bathrooms2
- Area1160 sq. ft.
- DirectionNo Data
- Added On21 Aug 2025
Property Overview
ATTENTION INVESTORS! Excellent rental income. Fully Furnished; huge list of inclusions available. Discover the potential of this centrally located home near Sault College, schools, shopping, and restaurants. Three individually rented second-floor bedrooms and one large in-law suite on the lower level offers discerning landlords a lucrative rental property. This home can also become an owner-occupied home with lots of rooms for growing families. As you step inside, you're welcomed by a spacious living room adjacent to a separate dining room that provides the perfect setting for get-togethers and holiday gatherings. Through the patio doors, you’ll enter a lovely back yard, complete with 3-sided fencing. A long driveway leads to a single car garage, perfect for your vehicle or toys. Don't miss your chance to invest in this spacious home. (id:51532)
Tags
| Property Summary |
|---|
| Building |
|---|
| Land |
|---|
| Level | Rooms | Dimensions |
|---|---|---|
| Second level | Bedroom | 13 x 10 |
| Bedroom | 11 x 9 | |
| Bedroom | 12 x 10 | |
| Bathroom | 4-piece | |
| Basement | Kitchen | 8 x 11 |
| Living room | 20 x 11 | |
| Bathroom | 3-piece | |
| Laundry room | 8 x 7 | |
| Main level | Kitchen | 16 x 9 |
| Living room | 16 x 10 | |
| Dining room | 12 x 10 |
| Features | |||||
|---|---|---|---|---|---|
| Paved driveway | Garage | Detached Garage | |||
| Dishwasher | |||||






































