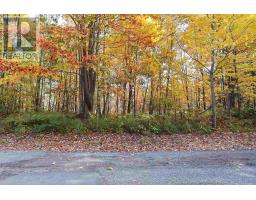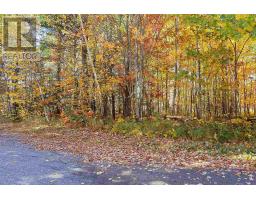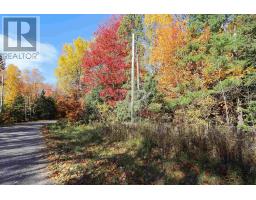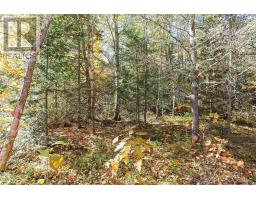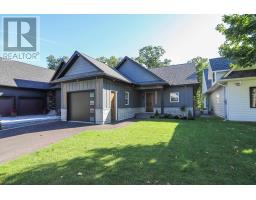89 Pine ST # 1102, Sault Ste. Marie, Ontario, CA
Address: 89 Pine ST # 1102, Sault Ste. Marie, Ontario
Summary Report Property
- MKT IDSM250792
- Building TypeApartment
- Property TypeSingle Family
- StatusBuy
- Added1 weeks ago
- Bedrooms2
- Bathrooms2
- Area1400 sq. ft.
- DirectionNo Data
- Added On17 Apr 2025
Property Overview
Here is your opportunity to own a beautifully appointed 11th-floor, south-facing condo in the highly sought-after Harbourview building. Offering 1,400 square feet of well-designed living space, this condo features quality finishes throughout, including hardwood flooring, luxury vinyl, and ceramic tile, creating a stylish and low-maintenance environment ideal for waterfront living. The unit offers two spacious bedrooms, with the primary suite featuring a three-piece ensuite and direct access to the impressive 44-foot-long balcony. Half of the balcony is enclosed as a sunroom for year-round enjoyment, while the other half remains open-air—perfect for soaking up the sun and taking in the views. A bright four-piece main bathroom and a convenient laundry room with a stacked washer and dryer, plus built-in storage cabinets, add to the functionality of the space. Two ductless split systems provide efficient, customizable climate control throughout the unit. Completing the package are two covered parking spaces within the secure parking structure. Residents of Harbourview enjoy access to fantastic amenities including an inground pool, sauna, and hot tub—making everyday living feel like a retreat. Don’t miss your chance to live the carefree condo lifestyle—book your private viewing today. (id:51532)
Tags
| Property Summary |
|---|
| Building |
|---|
| Level | Rooms | Dimensions |
|---|---|---|
| Main level | Kitchen | 10.7 x 10.1 |
| Living room | 20.9 x 22.1 | |
| Dining room | 10.1 x 8.2 | |
| Bedroom | 19.10 x 10.5 | |
| Bedroom | 19.11 x 11.6 | |
| Bathroom | 8.3 x 7.8 | |
| Bathroom | 7.11 x 8.3 | |
| Laundry room | 8.2 x 7.6 |
| Features | |||||
|---|---|---|---|---|---|
| Balcony | No Garage | Microwave Built-in | |||
| Dishwasher | Intercom | Alarm System | |||
| Stove | Dryer | Microwave | |||
| Window Coverings | Refrigerator | Washer | |||
| Air Conditioned | Common Area Indoors | Sauna | |||
















































