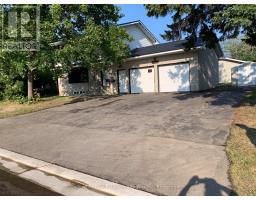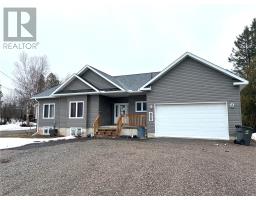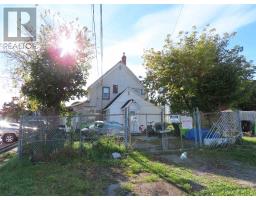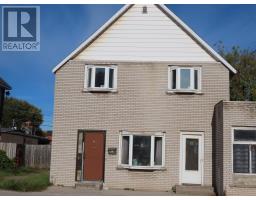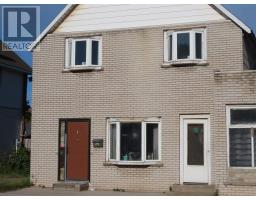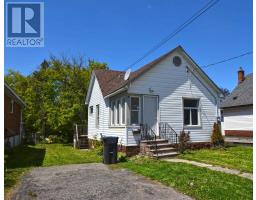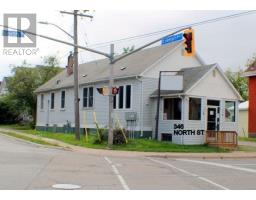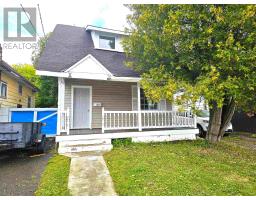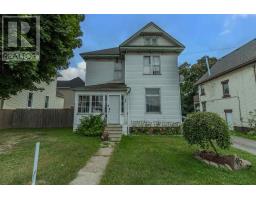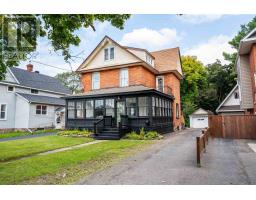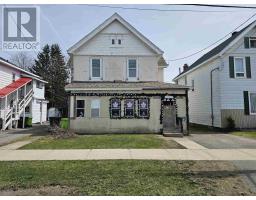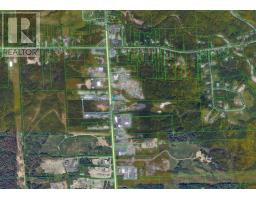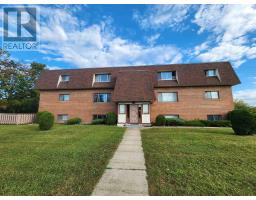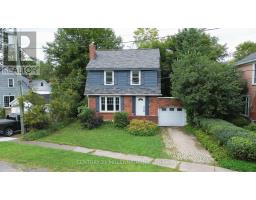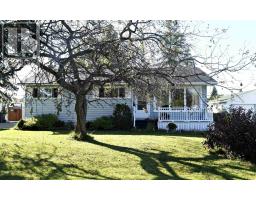9 GRAVELLE STREET, Sault Ste Marie, Ontario, CA
Address: 9 GRAVELLE STREET, Sault Ste Marie, Ontario
Summary Report Property
- MKT IDX12457787
- Building TypeHouse
- Property TypeSingle Family
- StatusBuy
- Added1 weeks ago
- Bedrooms3
- Bathrooms1
- Area1100 sq. ft.
- DirectionNo Data
- Added On11 Oct 2025
Property Overview
Perfect east end location in Sault Ste Marie. Steps from Golf Course, a short walk to Algoma University, John Roads Community Recreation Centre (Pool and hockey Rink) annd public parks and schools. This Art vanguard era architectural stylish home features Cathedral/vaulted ceiling with a touch of class; stunningly gorgeous stone/brick foyer and great room fireplace give it the wow factor; master bedroom has a walk in closet with a convenient cheater door to the bathroom; formal dining room; 3 bedroom, easily make it a 5 bedroom by converting the work shop and add one in the basement. Prepared for market; New custom kitchen, New bathroom, new flooring, quality new paint. Lifetime metal roof. New chandeliers. 94$ month gas heat bill. Beautiful gardens with prized roses and a plethora of unique perennial flowers. Healthy lawn. Manicured cedars and shrubs. Fenced in back yard. Carport. Work shop. This is a beautiful home on one of the most desired streets in Sault Ste. Marie. Close to the Saint Marys river system, with public Boat launches and marina-and a very pleasant and safe neighbourhood to take an evening stroll. (id:51532)
Tags
| Property Summary |
|---|
| Building |
|---|
| Land |
|---|
| Level | Rooms | Dimensions |
|---|---|---|
| Second level | Bedroom | 4.5 m x 3.2 m |
| Bedroom 2 | 4 m x 3 m | |
| Bedroom 3 | 3 m x 3 m | |
| Basement | Den | 6.5 m x 7 m |
| Main level | Dining room | 4 m x 3 m |
| Great room | 4.5 m x 3 m | |
| Kitchen | 3.5 m x 3 m | |
| Foyer | 2 m x 2 m | |
| Workshop | 4.2 m x 3 m | |
| Mud room | 3 m x 3 m |
| Features | |||||
|---|---|---|---|---|---|
| Flat site | Lighting | Carpet Free | |||
| Carport | Garage | Dishwasher | |||
| Dryer | Stove | Refrigerator | |||
| Fireplace(s) | |||||






































