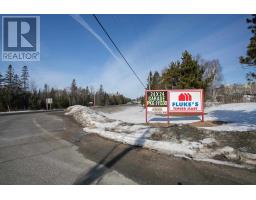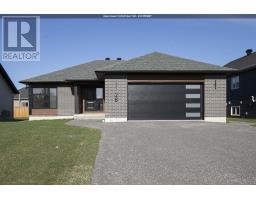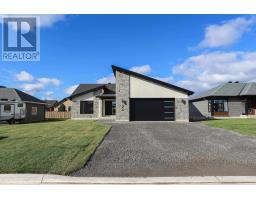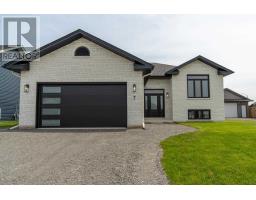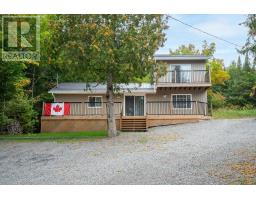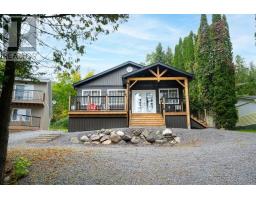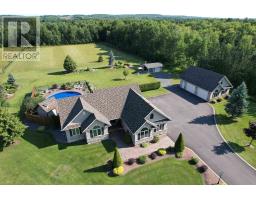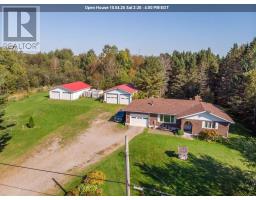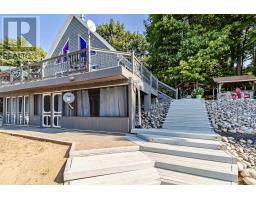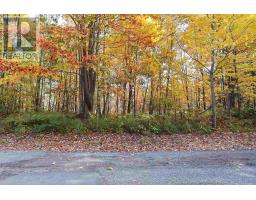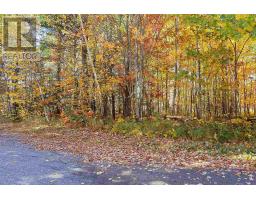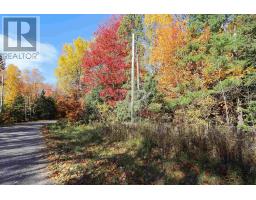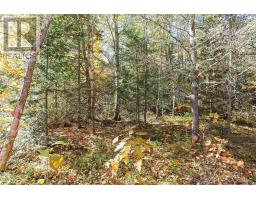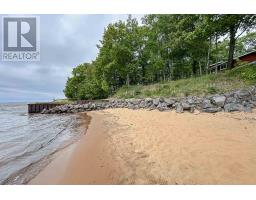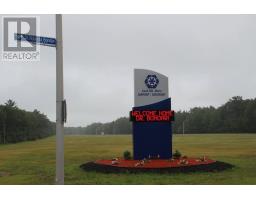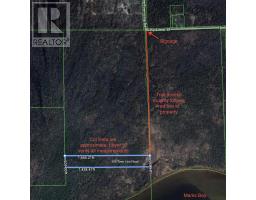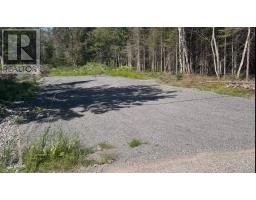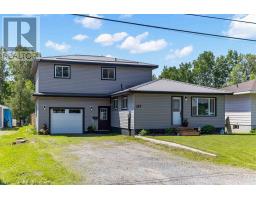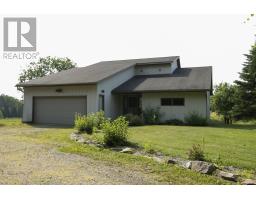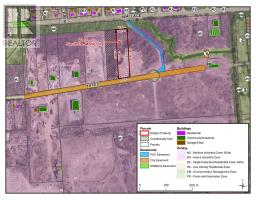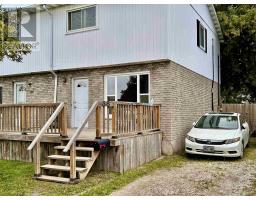969 Queen ST # 109, Sault Ste. Marie, Ontario, CA
Address: 969 Queen ST # 109, Sault Ste. Marie, Ontario
Summary Report Property
- MKT IDSM252921
- Building TypeApartment
- Property TypeSingle Family
- StatusBuy
- Added1 days ago
- Bedrooms2
- Bathrooms2
- Area1353 sq. ft.
- DirectionNo Data
- Added On13 Oct 2025
Property Overview
Welcome to Unit 109 at Riverwalk Condominium! This stunning 2-bedroom, 2-bath condo offers nearly 1,400 sq. ft. of stylish, comfortable living. The spacious foyer leads into an open-concept design featuring 9-ft ceilings, engineered hardwood and tile flooring, and granite countertops throughout. The oversized primary bedroom includes a walk-in closet and ensuite bath. The inviting living room features a custom accent wall with a built-in electric fireplace for added warmth and ambiance. A generous second bedroom provides ideal space for guests or a home office. Enjoy efficient gas forced-air heating and central air conditioning for year-round comfort. Step outside to your private patio area, perfect for relaxing or entertaining. Riverwalk is a well-maintained building offering exceptional amenities, including a fitness center, sauna, outdoor patio area, and common room for gatherings. This unit also includes exclusive indoor parking and a storage locker. Experience maintenance-free living in one of the city’s most desirable locations — close to the St. Mary’s River, walking trails, and downtown conveniences. Call and book your viewing today! (id:51532)
Tags
| Property Summary |
|---|
| Building |
|---|
| Level | Rooms | Dimensions |
|---|---|---|
| Main level | Foyer | . |
| Kitchen | 9'2" X 13' | |
| Dining room | 10' X 12' | |
| Living room | 12' X 18' | |
| Primary Bedroom | 10'8" X 16' | |
| Ensuite | 3-PIECE | |
| Bedroom | 9' X 9'6" | |
| Bathroom | 4-PIECE | |
| Laundry room | 8' X 12' |
| Features | |||||
|---|---|---|---|---|---|
| Garage | Dishwasher | Stove | |||
| Dryer | Window Coverings | Refrigerator | |||
| Washer | Central air conditioning | Common Area Indoors | |||
| Storage - Locker | Sauna | ||||




















































