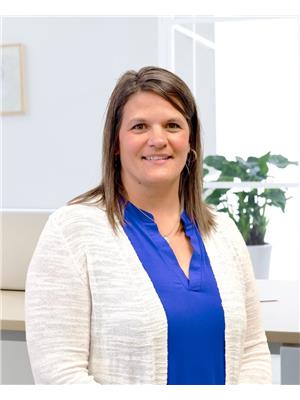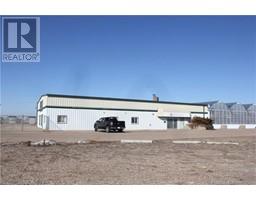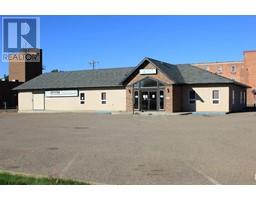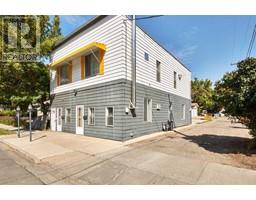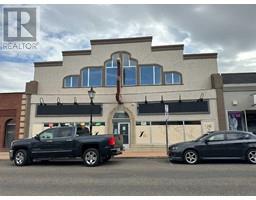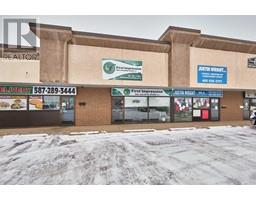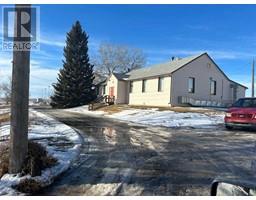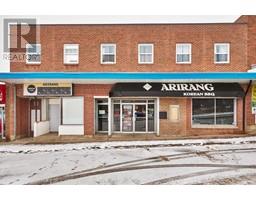15432 Highway 41, Schuler, Alberta, CA
Address: 15432 Highway 41, Schuler, Alberta
Summary Report Property
- MKT IDA2104617
- Building TypeHouse
- Property TypeSingle Family
- StatusBuy
- Added13 weeks ago
- Bedrooms4
- Bathrooms3
- Area1920 sq. ft.
- DirectionNo Data
- Added On30 Jan 2024
Property Overview
This acreage is 40 minutes from the City of Medicine Hat on paved roads. Two Story home with Spanish corridor and features 4 bedrooms on the upper level, 4pc bath and 3pc ensuite. Main floor has lots of room for entertaining with formal dining area, cozy family room, living room and kitchen. Windows from each room with views of the yard. Main floor also have a 2 pc bath and main floor laundry. Basement is undeveloped. Home requires some TLC. There is lots of room for horses, or potential of home based business. Just over 12 acres of land with some outbuildings and a barn and the ultimate man cave! The heated shop is 40' x 65' with one overhead door. Great ceiling height for all the projects and toys! Home is ready for improvements but would make a great family home with room to grow. Home is heated with electric, no gas line to the property. 4000 gallon cistern provides water to the home. (id:51532)
Tags
| Property Summary |
|---|
| Building |
|---|
| Land |
|---|
| Level | Rooms | Dimensions |
|---|---|---|
| Second level | 4pc Bathroom | 7.92 Ft x 7.33 Ft |
| 3pc Bathroom | Measurements not available | |
| Bedroom | 11.33 Ft x 10.83 Ft | |
| Bedroom | 10.67 Ft x 11.08 Ft | |
| Primary Bedroom | 14.08 Ft x 11.08 Ft | |
| Bedroom | 10.67 Ft x 14.67 Ft | |
| Main level | Dining room | 9.83 Ft x 12.00 Ft |
| Family room | 21.25 Ft x 12.25 Ft | |
| Kitchen | 10.75 Ft x 12.50 Ft | |
| Laundry room | 8.17 Ft x 7.75 Ft | |
| Living room | 12.08 Ft x 16.42 Ft | |
| 2pc Bathroom | Measurements not available |
| Features | |||||
|---|---|---|---|---|---|
| Other | No neighbours behind | Attached Garage(2) | |||
| Refrigerator | Range - Electric | Washer & Dryer | |||
| None | |||||















