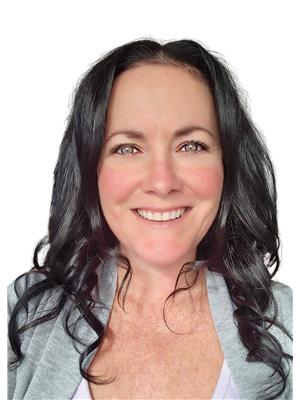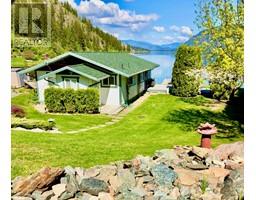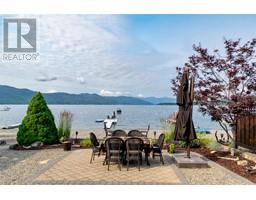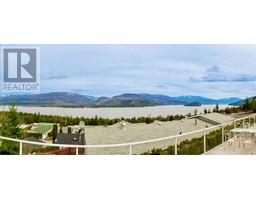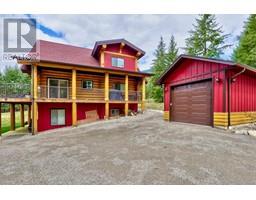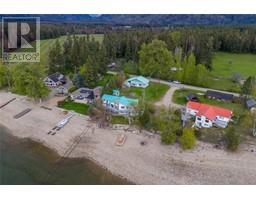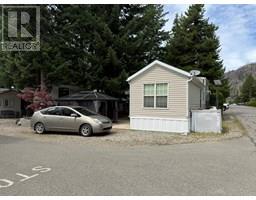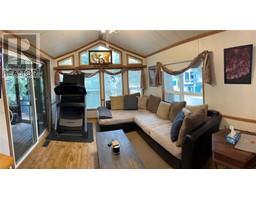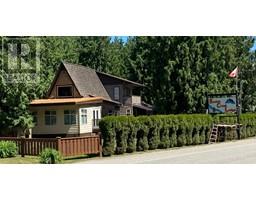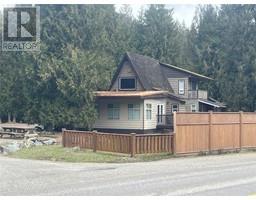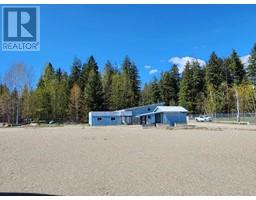1249 Jordan Way Unit# A Lot# 1 North Shuswap, Scotch Creek, British Columbia, CA
Address: 1249 Jordan Way Unit# A Lot# 1, Scotch Creek, British Columbia
Summary Report Property
- MKT ID10343811
- Building TypeRow / Townhouse
- Property TypeSingle Family
- StatusBuy
- Added7 days ago
- Bedrooms2
- Bathrooms2
- Area1678 sq. ft.
- DirectionNo Data
- Added On26 Apr 2025
Property Overview
Calling all outdoor toy enthusiasts and low-maintenance lovers! This centrally located Scotch Creek townhouse offers a rare opportunity with its flexible commercial/residential zoning and, get this, two separate heated garages! Built in 2015, this gem is perfect for those who crave space for all their recreational vehicles – think snowmobiles, dirt bikes, antique cars, boats, motorcycles, ATVs – you name it, there's a spot for it. Be greeted by an upstairs bathed in natural light, showcasing an inviting open-concept kitchen, living, and dining area, perfect for entertaining or simply relaxing after a day of adventures. This well-maintained 2-bedroom, 1.5-bathroom townhouse offers the ease of minimal upkeep. Forget about lawnmowers and weeding, this property is all about maximizing your playtime, not yard work! Relax and take in the stunning mountain views from your private balcony. A brand new energy-efficient heat pump was installed in 2023, and ensures year-round comfort with A/C and heat. Situated in the heart of Scotch Creek, you're just a short stroll away from all the local amenities. And for the water lovers, the sparkling shores of Shuswap Lake are less than a 2-minute drive away. Imagine the summer adventures! This isn't just a townhouse, it's a lifestyle. It's the freedom to pursue your passions without the hassle of extra maintenance or storage limitations. Don't miss out on this exceptional property that truly caters to those who live life to the fullest! (id:51532)
Tags
| Property Summary |
|---|
| Building |
|---|
| Land |
|---|
| Level | Rooms | Dimensions |
|---|---|---|
| Second level | Laundry room | 8'3'' x 6'2'' |
| 2pc Ensuite bath | 8'5'' x 5'7'' | |
| 4pc Bathroom | 8'8'' x 8'7'' | |
| Bedroom | 14'3'' x 11'9'' | |
| Primary Bedroom | 12'1'' x 10'6'' | |
| Dining room | 11'6'' x 11'4'' | |
| Living room | 25' x 12'7'' | |
| Kitchen | 13'8'' x 11'6'' | |
| Main level | Other | 29'3'' x 13'7'' |
| Other | 29'3'' x 24'1'' |
| Features | |||||
|---|---|---|---|---|---|
| Central island | Balcony | Attached Garage(2) | |||
| Heated Garage | Refrigerator | Dishwasher | |||
| Range - Electric | Microwave | Washer | |||
| Heat Pump | |||||






































