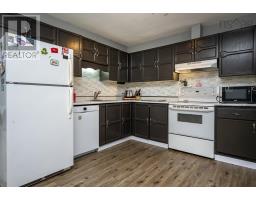1083 Vaughan Road, Scotch Village, Nova Scotia, CA
Address: 1083 Vaughan Road, Scotch Village, Nova Scotia
Summary Report Property
- MKT ID202402895
- Building TypeHouse
- Property TypeSingle Family
- StatusBuy
- Added10 weeks ago
- Bedrooms2
- Bathrooms2
- Area2144 sq. ft.
- DirectionNo Data
- Added On16 Feb 2024
Property Overview
Travelling down the pine tree lined property you?re welcomed to this Quaint Cape Cod home on a 20 acre property that has been thoughtfully cultivated for the horse enthusiast. A welcoming sun porch, main floor laundry & storage, large addition for kitchen, dining room and living room separated by a double sided propane fireplace, half bath, two bedrooms, and a full bath on the upper level and an undeveloped basement. Detached double garage has opportunity for a 1 bedrm unit. The back yard has a duck pond with house, garden shed, and deck with hot tub hook up. The 34? x 45? barn was extensively renovated and features Five 10?x10? stalls, tack room, pump room, wash bay, and hay loft with room for 700+ square bales. There is a metal roof, cement sills, pegged beams, and a dug well that services the barn. The indoor riding area is 60? x 104? and has 3 additional stalls and hay storage in the 30? x 40? wing. There are a total of 6 hydrants located around the property to water the horses in the turn outs & arena. There really is too much to list. Book your private viewing with your REALTOR and see what is waiting for you (id:51532)
Tags
| Property Summary |
|---|
| Building |
|---|
| Level | Rooms | Dimensions |
|---|---|---|
| Second level | Bedroom | 23.5 x 10.8 |
| Bedroom | 11.4 x 11.8 | |
| Bath (# pieces 1-6) | 11.10 x 9.10 | |
| Main level | Sunroom | 25.3 x 6.11 |
| Kitchen | 19.4 x 18.3 | |
| Dining nook | 10.11 x 7.9 | |
| Laundry room | 17. x 4.9 | |
| Living room | 19.3 x 11.7 + 12. x 9.6 | |
| Dining room | 16.2 x 11.6 | |
| Bath (# pieces 1-6) | 2 piece |
| Features | |||||
|---|---|---|---|---|---|
| Garage | Detached Garage | Parking Space(s) | |||
| Range - Electric | Dishwasher | Dryer - Electric | |||
| Washer | Refrigerator | Heat Pump | |||









































