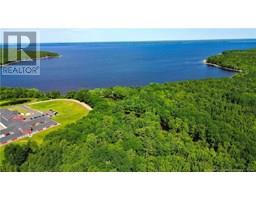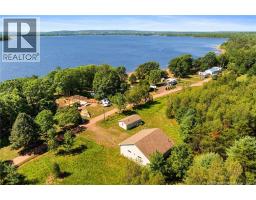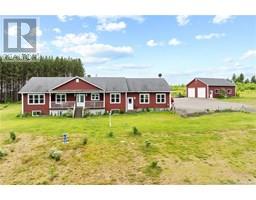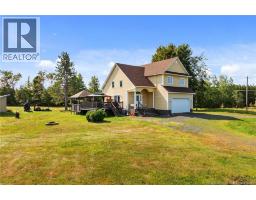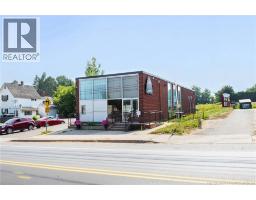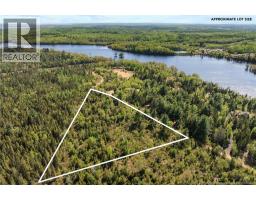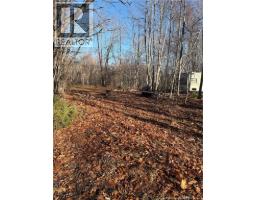250 Scotchtown Road, Scotchtown, New Brunswick, CA
Address: 250 Scotchtown Road, Scotchtown, New Brunswick
Summary Report Property
- MKT IDNB126091
- Building TypeHouse
- Property TypeSingle Family
- StatusBuy
- Added20 weeks ago
- Bedrooms5
- Bathrooms2
- Area2736 sq. ft.
- DirectionNo Data
- Added On10 Oct 2025
Property Overview
Welcome to this expansive home located in the heart of Grand Lake,one of the most desirable destinations for lakeside living. Known for its exceptional boating, swimming,and year-round recreation,Grand Lake offers a lifestyle defined by natural beauty and outdoor adventure all just steps from your door.This beautifully maintained property sits on a private and picturesque 4.2-acre lot,offering privacy,and panoramic views.With 5 spacious bedrooms and 2 full bathrooms,this home is thoughtfully designed to accommodate a variety of lifestyles.A unique layout includes two of the bedrooms and one bathroom situated above the attached garage, presenting an opportunity for multi-generational living,an Airbnb,guest accommodations,or even a private office or studio space.The heart of the home is a large, well-appointed kitchen that flows seamlessly into a dining area and cozy family room.The attached garage provides convenience,while the oversized multi-use workshop offers incredible potential for hobbyists,tradespeople,or those dreaming of a home-based business.Whether you're a large or growing family,an investor looking for income potential,or someone seeking a peaceful retreat just outside the city,this property truly has it all.Located only 30 minutes from Oromocto,and 40 minutes from Fredericton,youll enjoy the perfect blend of rural tranquility and urban accessibility.Dont miss this opportunity to own a slice of paradise in one of the most beautiful and vibrant lake communities. (id:51532)
Tags
| Property Summary |
|---|
| Building |
|---|
| Land |
|---|
| Level | Rooms | Dimensions |
|---|---|---|
| Third level | Bonus Room | 32'5'' x 13'0'' |
| Bedroom | 15'7'' x 10'4'' | |
| 3pc Bathroom | 4'10'' x 6'0'' | |
| Bedroom | 18'5'' x 11'1'' | |
| Bedroom | 9'3'' x 10'5'' | |
| 5pc Bathroom | 13'2'' x 6'11'' | |
| Other | 8'4'' x 6'11'' | |
| Bedroom | 12'3'' x 20'10'' | |
| Basement | Other | 31'7'' x 27'9'' |
| Main level | Family room | 14'5'' x 13'9'' |
| 3pc Bathroom | 5'8'' x 5'10'' | |
| Laundry room | 10'11'' x 5'10'' | |
| Kitchen | 12'4'' x 14'11'' | |
| Dining room | 12'4'' x 7'11'' | |
| Living room | 12'4'' x 15'6'' | |
| Foyer | 6'4'' x 17'0'' |
| Features | |||||
|---|---|---|---|---|---|
| Attached Garage | Detached Garage | Garage | |||
| Heat Pump | |||||




















































