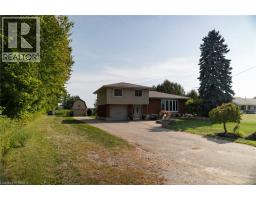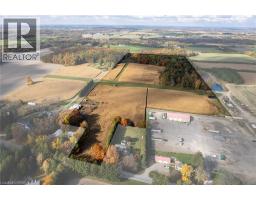87 NORWICH Road 2120 - Scotland, Scotland, Ontario, CA
Address: 87 NORWICH Road, Scotland, Ontario
Summary Report Property
- MKT ID40786970
- Building TypeHouse
- Property TypeSingle Family
- StatusBuy
- Added1 weeks ago
- Bedrooms3
- Bathrooms2
- Area2160 sq. ft.
- DirectionNo Data
- Added On12 Nov 2025
Property Overview
If you’ve been dreaming of a hobby farm that offers both tranquility and convenience, this property could be the one! Situated on 2.12 acres, this charming acreage is perfectly set up for your rural lifestyle — complete with 4 paddocks, a chicken coop, 3-stall barn, and 2 horse shelters. Enjoy summer days by the above-ground saltwater pool, and take advantage of the heated 40' x 60' shop — ideal for hobbies, or storage. The property is zoned agricultural, giving you the flexibility to live your country dream while staying close to surrounding cities. Inside, you’ll find a cozy and inviting 3-bedroom, 2-bathroom home that’s move-in ready. With a warm, welcoming feel and practical layout, it’s the perfect blend of comfort and functionality. Whether you’re looking to keep animals, garden, or simply enjoy wide open space, this property offers everything you need for the ultimate hobby farm lifestyle — all that’s left to do is move in and make it your own! (id:51532)
Tags
| Property Summary |
|---|
| Building |
|---|
| Land |
|---|
| Level | Rooms | Dimensions |
|---|---|---|
| Second level | 2pc Bathroom | 7'0'' x 7'1'' |
| Bedroom | 12'11'' x 17'1'' | |
| Primary Bedroom | 13'6'' x 20'6'' | |
| Basement | Other | 16'1'' x 24'6'' |
| Utility room | 14'3'' x 13'10'' | |
| Main level | Bedroom | 20'6'' x 13'5'' |
| Office | 8'7'' x 11'10'' | |
| Dining room | 16'11'' x 11'10'' | |
| 4pc Bathroom | 11'10'' x 13'6'' | |
| Kitchen | 16'11'' x 10'8'' | |
| Sunroom | 7'10'' x 20'1'' | |
| Living room | 14'8'' x 24'6'' |
| Features | |||||
|---|---|---|---|---|---|
| Country residential | Dishwasher | Dryer | |||
| Refrigerator | Stove | Washer | |||
| Wall unit | |||||





















































