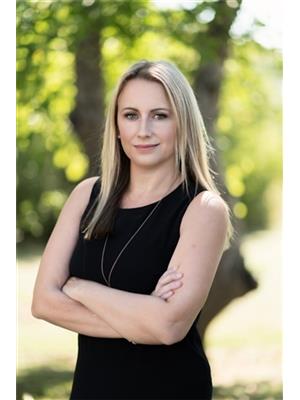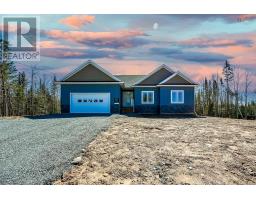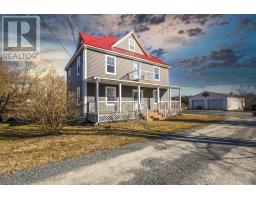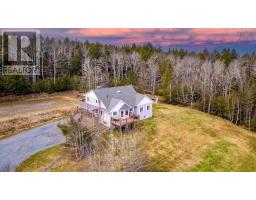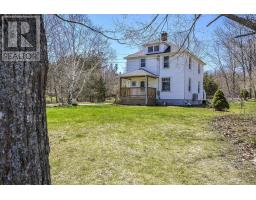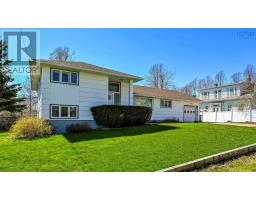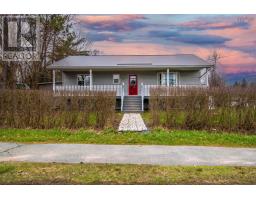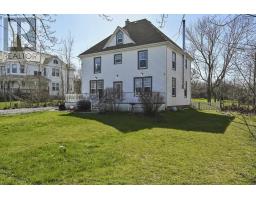4989 Scotsburn Road, Scotsburn, Nova Scotia, CA
Address: 4989 Scotsburn Road, Scotsburn, Nova Scotia
Summary Report Property
- MKT ID202322884
- Building TypeHouse
- Property TypeSingle Family
- StatusBuy
- Added13 weeks ago
- Bedrooms4
- Bathrooms2
- Area2806 sq. ft.
- DirectionNo Data
- Added On31 Jan 2024
Property Overview
Outstanding opportunity to own this 119 acre farm property with 4 bedroom, 1.5 bath home with ocean views and 7 PID?s in total. Wether you are looking to have cattle, horses, pigs or all of the above the property is amazing and the potential to make it extremely profitable is here. There are 6 outbuildings including a dairy barn with hay elevator & loft with capacity to hold 20,000 sq bales,Garage with PTO generator which can power the entire farm, large 3-bay workshop, machine shed that can store 500+ round bales, additional storage building which can store approx. 100 round bales of dry hay, ventilated grain bin with fan, 50?x145? silage bunk with 4? pony wall, fuel shed with 2 x 1,000 litre tanks, concrete courtyard between dairy barn and cattle finishing barn, cattle finishing barn with automatic waterers. In the pastures there are 5 run-in shelters builtin 2021 ( 3 x 16?x20?) (2 x 10?x16?) There is new versatile zero-maintenance fencing that can be adapted to various types of livestock (installed 2021) the paddocks have tile drainage and there is direct access from farm onto TransCanada Trail for horse riders 102 acres are in fields (all are tile drained), under nutrient management program that transfers to the new owners, are in optimal condition for forage/crop production with current yields in excess of 5T/acre of forage. (id:51532)
Tags
| Property Summary |
|---|
| Building |
|---|
| Level | Rooms | Dimensions |
|---|---|---|
| Second level | Bedroom | 12.8x10.3 |
| Bedroom | 8.7X10.3 | |
| Bedroom | 10.5x8.5 | |
| Primary Bedroom | 14.7x9.4 | |
| Den | 6.8x18.19 | |
| Main level | Mud room | 10.1x8.8 |
| Laundry room | 10.3x8.8 | |
| Kitchen | 11.5x9.4 | |
| Eat in kitchen | 14.7x19.3 | |
| Living room | 10.3x21.9 | |
| Family room | 12.8x10.3 | |
| Foyer | 6.8x11.5 |
| Features | |||||
|---|---|---|---|---|---|
| Treed | Sloping | Garage | |||
| Detached Garage | Gravel | None | |||


















































