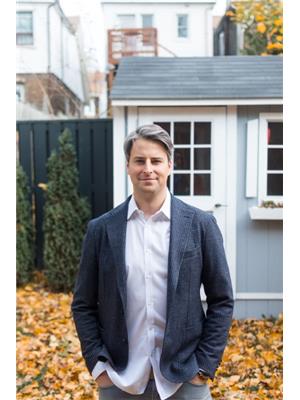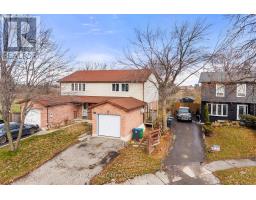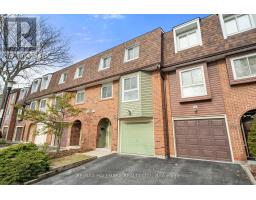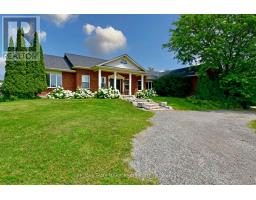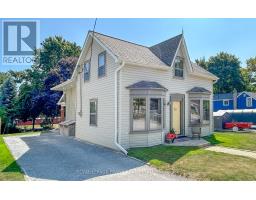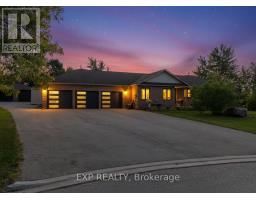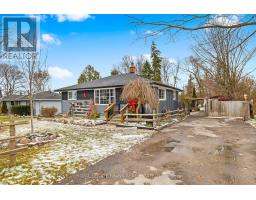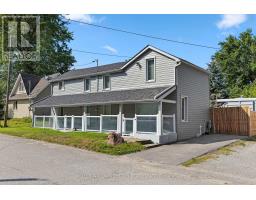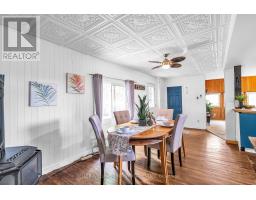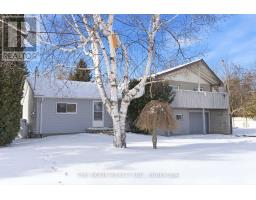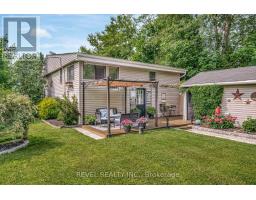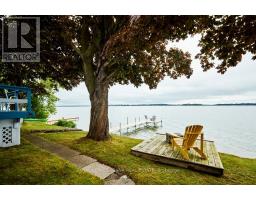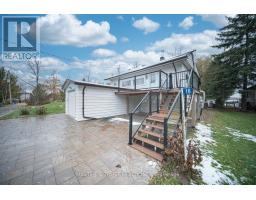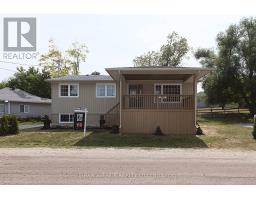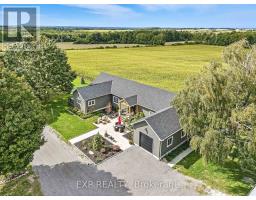11110 SIMCOE STREET N, Scugog, Ontario, CA
Address: 11110 SIMCOE STREET N, Scugog, Ontario
Summary Report Property
- MKT IDE12392045
- Building TypeHouse
- Property TypeSingle Family
- StatusBuy
- Added22 weeks ago
- Bedrooms4
- Bathrooms3
- Area1100 sq. ft.
- DirectionNo Data
- Added On09 Sep 2025
Property Overview
Looking for wide-open space and modern comforts? This exceptional walk-out bungalow, set on over 2 acres just minutes from Port Perry and Highway 407, offers a rare combination of privacy and convenience. Take in sweeping sunset views from the expansive sundeck or gather with friends around the outdoor stone fireplace on the custom patio. Inside, the home shines with thoughtful upgrades throughout. The chefs kitchen boasts a large breakfast bar, walk-in pantry, and quality finishes, while the open-concept design flows effortlessly into the living and dining areas, complete with hardwood floors, pot lighting, tall baseboards, and a cozy fireplace. The oversized primary suite is a true retreat with a 5-piece ensuite, walk-in closet, and direct access to the deck. Recent updates include a newer roof, furnace, and central air system, ensuring peace of mind for years to come. An extra-long driveway provides ample space for vehicles or boats or anything else. This is more than just a house - it's a private slice of paradise waiting for its next owner. Don't miss this rare opportunity! (id:51532)
Tags
| Property Summary |
|---|
| Building |
|---|
| Land |
|---|
| Level | Rooms | Dimensions |
|---|---|---|
| Main level | Family room | 7.75 m x 3.76 m |
| Dining room | 3.36 m x 3.36 m | |
| Kitchen | 6.88 m x 6.68 m | |
| Primary Bedroom | 4.8 m x 4.37 m | |
| Bedroom 2 | 3.66 m x 3.08 m | |
| Bedroom 3 | 3.34 m x 3.34 m | |
| Laundry room | 3.48 m x 1.83 m |
| Features | |||||
|---|---|---|---|---|---|
| Rolling | Attached Garage | Garage | |||
| Walk out | Central air conditioning | ||||


