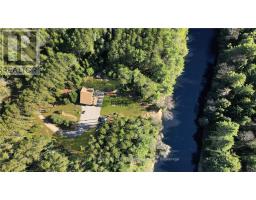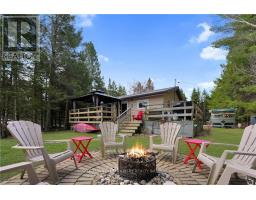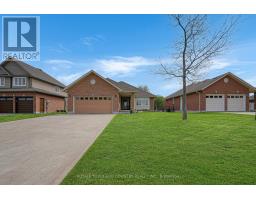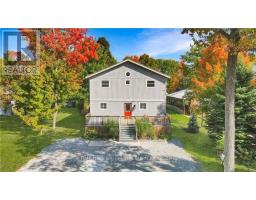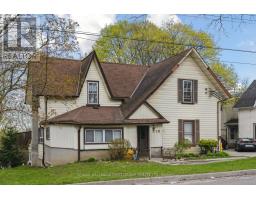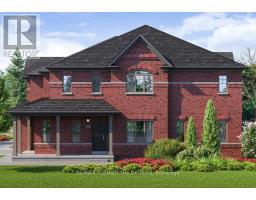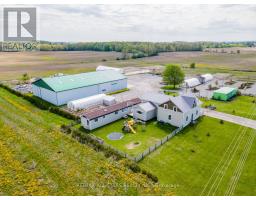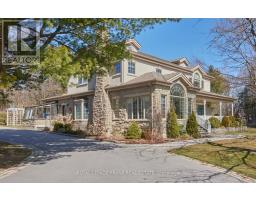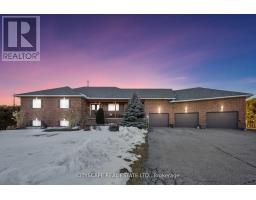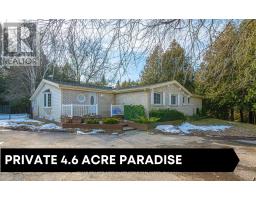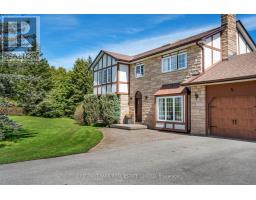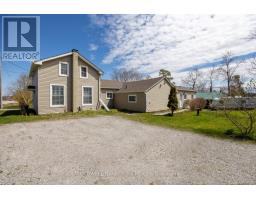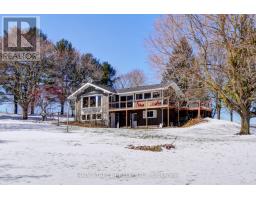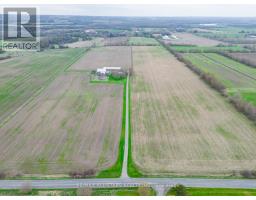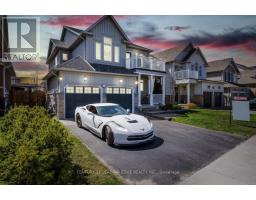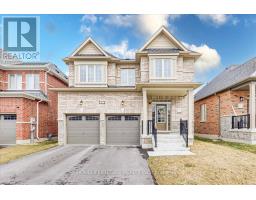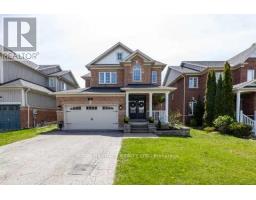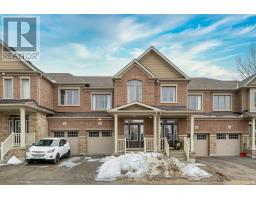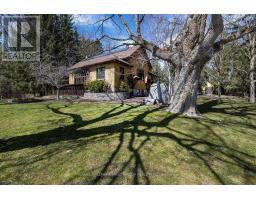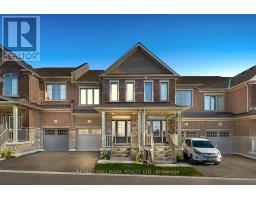121 PERCY CRES, Scugog, Ontario, CA
Address: 121 PERCY CRES, Scugog, Ontario
Summary Report Property
- MKT IDE8211876
- Building TypeHouse
- Property TypeSingle Family
- StatusBuy
- Added1 weeks ago
- Bedrooms6
- Bathrooms3
- Area0 sq. ft.
- DirectionNo Data
- Added On05 May 2024
Property Overview
Pan-Abode Log Home! Scugog Island Living In A Waterfront Community! This Property Offers A Sprawling 6 Bedroom, 3 Bathroom, 2 Kitchens In Almost 3,000 Sqft. Of Living Space, Which Is Perfectly Situated On A Beautiful Country Lot & Steps To A Right Of Way To Lake Scugog. Main Floor Has 3 Bedrooms, The Primary Bedroom Has Ensuite & All The Rooms Have Large Deep Closets. Comfortable Eat-In Kitchen With Separate Dining Room, Oversized Living Room To Accommodate Large Family Gatherings. Lower Level Consists Of An In-Law Suite With 3 Bedrooms, Additional Kitchen & Bathroom, Laundry & Storage Area. Spacious Rec Room With Walkout To Enclosed Patio. Covered Breezeway Connects To The 2 Car Garage & Provides Access To The Large Deck Which Over Looks The Back Yard. Front Yard Is Level And Ideal For Young Children & Pets To Run And Play. Back Yard Is Ideal For Creating Wintertime Fun Tobogganing And Playing In The Snow. Gas Furnace- 2024 **** EXTRAS **** This Is Truly A Four-Season Country Family Home Located In A Desired Family Oriented Neighbourhood on Scugog Island. 4th Bedroom-Lower- Partition Wall Can Be Removed- To Make Into 2 Bedrooms. (id:51532)
Tags
| Property Summary |
|---|
| Building |
|---|
| Level | Rooms | Dimensions |
|---|---|---|
| Lower level | Kitchen | 2.44 m x 1.96 m |
| Bathroom | 2.18 m x 1.5 m | |
| Bedroom 4 | 3.48 m x 3.2 m | |
| Bedroom 5 | 2.39 m x 4.09 m | |
| Bedroom | 2.84 m x 4.11 m | |
| Main level | Dining room | 3.51 m x 2.77 m |
| Living room | 7.82 m x 5.11 m | |
| Primary Bedroom | 3.56 m x 4.17 m | |
| Bathroom | 3.73 m x 1.4 m | |
| Bedroom 2 | 3.66 m x 2.41 m | |
| Bedroom 3 | 4.88 m x 2.39 m |
| Features | |||||
|---|---|---|---|---|---|
| Attached Garage | Central air conditioning | ||||






































